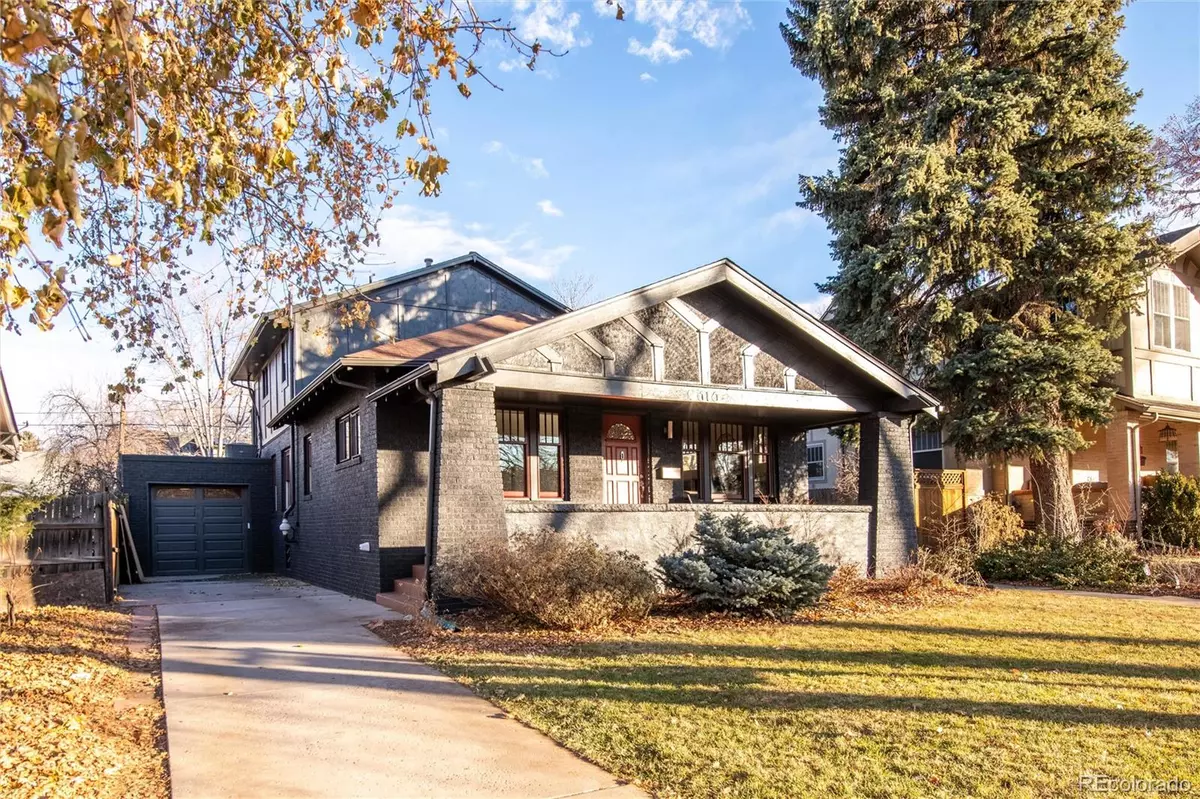
5 Beds
3 Baths
2,444 SqFt
5 Beds
3 Baths
2,444 SqFt
Key Details
Property Type Single Family Home
Sub Type Single Family Residence
Listing Status Active
Purchase Type For Sale
Square Footage 2,444 sqft
Price per Sqft $613
Subdivision Park Hill
MLS Listing ID 8618469
Style Bungalow
Bedrooms 5
Full Baths 3
HOA Y/N No
Abv Grd Liv Area 2,108
Originating Board recolorado
Year Built 1923
Annual Tax Amount $5,140
Tax Year 2023
Lot Size 6,098 Sqft
Acres 0.14
Property Description
The heart of the home is the chef's dream kitchen. Adorned with exquisite custom cabinetry, sleek white GE Café appliances, and sophisticated leathered quartz countertops, this space is as functional as it is stunning—a true centerpiece for culinary inspiration and entertaining.
The main level features three spacious bedrooms and a light-filled office with serene views of the backyard oasis, offering a seamless connection to indoor-outdoor living. Venture downstairs to the finished basement, where impeccable hexagon tile flooring complements a large bedroom, full bathroom, and a generous laundry room, delivering both style and practicality.
Ascend to the top floor, where your private retreat awaits. The primary suite is a sanctuary of comfort and luxury, boasting not one but two walk-in closets, a spa-inspired bathroom with a Japanese soaking tub, and a spacious walk-out balcony—ideal for morning coffee or evening sunsets. Every element of this serene space has been designed to offer you peace, privacy, and indulgence.
Ideally located in Park Hill, this home is walkable to amazing eateries at Kearney St, top-rated schools, parks, and attractions. Enjoy nearby amenities, including a golf course, the Denver Zoo, and museums. This vibrant neighborhood offers the perfect blend of community charm and urban access.
Come home to this modern paradise, where no detail has been overlooked and every moment feels extraordinary.
Location
State CO
County Denver
Zoning U-SU-C
Rooms
Basement Finished, Partial
Main Level Bedrooms 3
Interior
Interior Features Breakfast Nook, Built-in Features, Ceiling Fan(s), Eat-in Kitchen, Entrance Foyer, Five Piece Bath, Granite Counters, Kitchen Island, Primary Suite, Quartz Counters, Radon Mitigation System, Smoke Free, Walk-In Closet(s)
Heating Forced Air
Cooling Central Air
Flooring Tile, Wood
Fireplaces Number 1
Fireplaces Type Family Room, Living Room
Fireplace Y
Appliance Cooktop, Dishwasher, Disposal, Dryer, Microwave, Oven, Range, Washer
Laundry In Unit
Exterior
Exterior Feature Balcony
Parking Features Concrete, Exterior Access Door, Lighted
Garage Spaces 1.0
Fence Full
Utilities Available Cable Available, Electricity Connected
Roof Type Composition
Total Parking Spaces 1
Garage Yes
Building
Lot Description Landscaped, Level, Many Trees, Near Public Transit
Sewer Public Sewer
Water Public
Level or Stories Two
Structure Type Brick
Schools
Elementary Schools Park Hill
Middle Schools Bill Roberts E-8
High Schools East
School District Denver 1
Others
Senior Community No
Ownership Individual
Acceptable Financing Cash, Conventional, Other, VA Loan
Listing Terms Cash, Conventional, Other, VA Loan
Special Listing Condition None

6455 S. Yosemite St., Suite 500 Greenwood Village, CO 80111 USA
GET MORE INFORMATION

REALTOR® | Broker-Associate | Lic# 40006711






