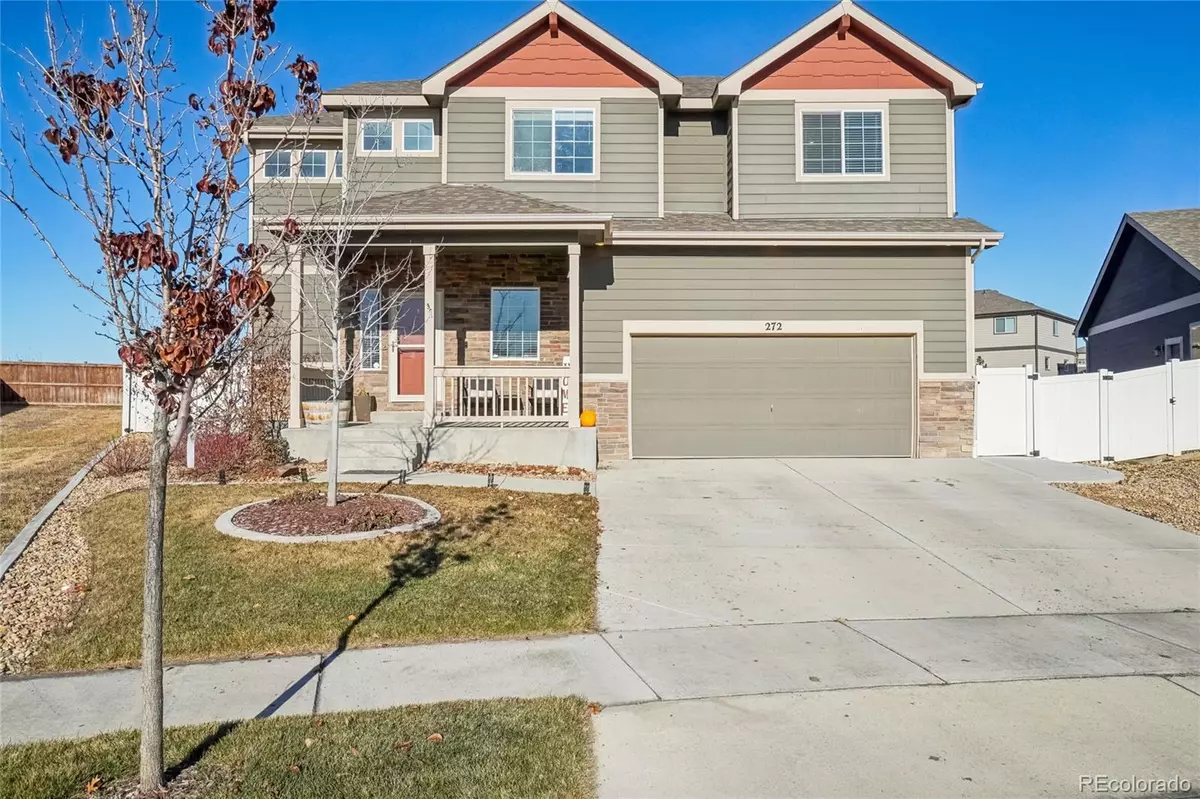
5 Beds
4 Baths
2,935 SqFt
5 Beds
4 Baths
2,935 SqFt
OPEN HOUSE
Sun Dec 22, 12:00pm - 2:00pm
Key Details
Property Type Single Family Home
Sub Type Single Family Residence
Listing Status Active
Purchase Type For Sale
Square Footage 2,935 sqft
Price per Sqft $189
Subdivision The Overlook
MLS Listing ID 8572277
Bedrooms 5
Full Baths 2
Half Baths 2
Condo Fees $1,103
HOA Fees $1,103/ann
HOA Y/N Yes
Abv Grd Liv Area 2,122
Originating Board recolorado
Year Built 2019
Annual Tax Amount $5,421
Tax Year 2023
Lot Size 8,276 Sqft
Acres 0.19
Property Description
The open-concept main level seamlessly blends the living room, dining area, and kitchen, creating the perfect space for entertaining and everyday living. The dining room opens to a covered back patio, ideal for enjoying Colorado's indoor-outdoor lifestyle. The kitchen features rich cabinetry, a large pantry, and a center island perfect for gathering and meal prep. The main floor also includes a convenient half bath and access to the oversized 3-car tandem garage, providing ample storage and parking space.
Upstairs, the luxurious primary suite boasts a five-piece en-suite bathroom and generous closet space. Three additional bedrooms, a full bathroom, and a laundry room complete the upper level, offering plenty of space for everyone.
The finished basement provides a versatile bonus room, a non-conforming bedroom, and a half bath, making it a great space for a home office, recreation, or guest accommodations.
Step outside to a fully fenced backyard oasis featuring a covered patio, lush lawn, firepit area, thoughtful landscaping, and a shed for extra storage. Relax in the hot tub under the pergola and enjoy peaceful Colorado evenings under the stars.
Situated in a quiet yet convenient location close to shopping, dining, and schools, this home combines comfort, style, and practicality. Don't miss your chance to make it yours!
Location
State CO
County Weld
Rooms
Basement Finished, Full, Interior Entry
Interior
Interior Features Ceiling Fan(s), Kitchen Island, Pantry, Primary Suite, Walk-In Closet(s)
Heating Forced Air
Cooling Central Air
Flooring Carpet, Tile, Vinyl
Fireplace N
Appliance Dishwasher, Disposal, Dryer, Oven, Range, Refrigerator, Washer
Exterior
Exterior Feature Lighting, Private Yard, Rain Gutters, Spa/Hot Tub
Parking Features Concrete, Tandem
Garage Spaces 3.0
Fence Full
Utilities Available Electricity Connected
Roof Type Composition
Total Parking Spaces 3
Garage Yes
Building
Lot Description Sprinklers In Front
Sewer Public Sewer
Water Public
Level or Stories Two
Structure Type Frame,Stone,Vinyl Siding,Wood Siding
Schools
Elementary Schools Range View
Middle Schools Severance
High Schools Severance
School District Weld Re-4
Others
Senior Community No
Ownership Individual
Acceptable Financing Cash, Conventional, FHA, VA Loan
Listing Terms Cash, Conventional, FHA, VA Loan
Special Listing Condition None

6455 S. Yosemite St., Suite 500 Greenwood Village, CO 80111 USA
GET MORE INFORMATION

REALTOR® | Broker-Associate | Lic# 40006711






