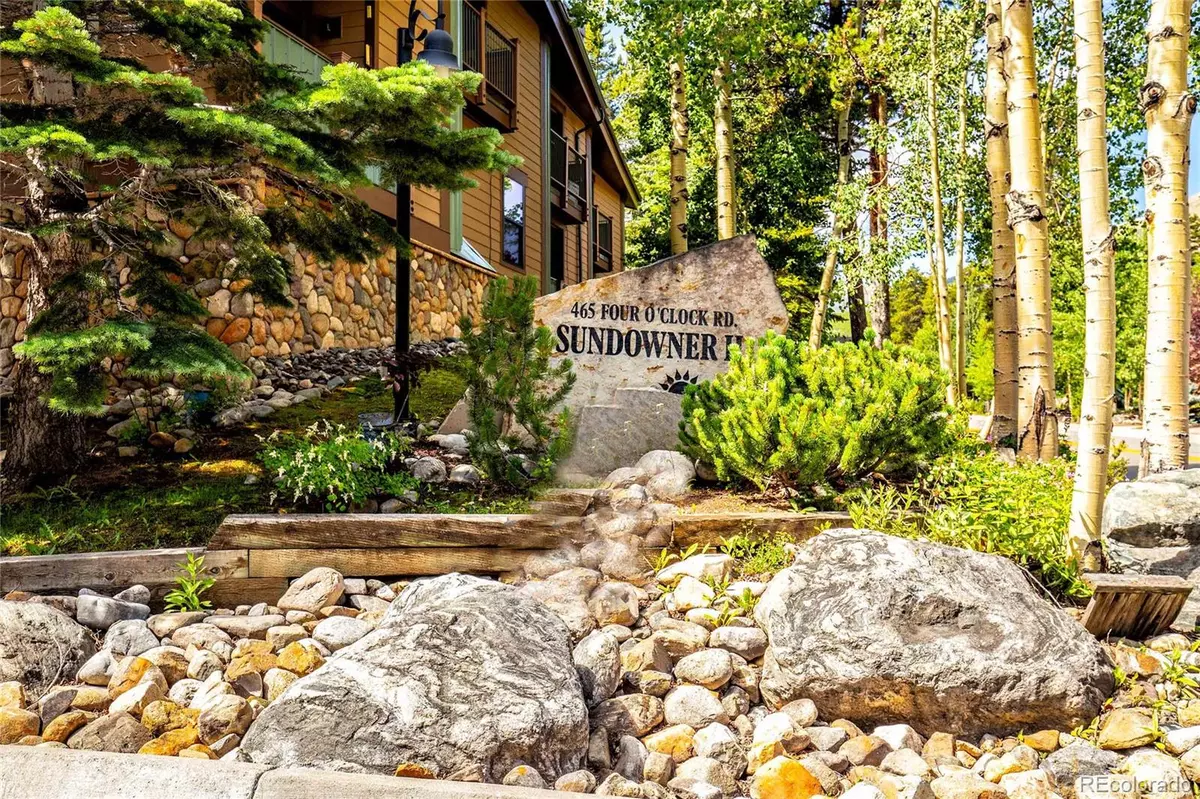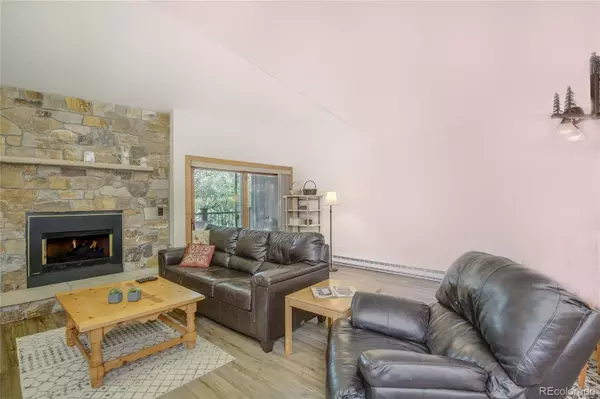
2 Beds
3 Baths
1,345 SqFt
2 Beds
3 Baths
1,345 SqFt
Key Details
Property Type Condo
Sub Type Condominium
Listing Status Active
Purchase Type For Sale
Square Footage 1,345 sqft
Price per Sqft $925
Subdivision Sundowner Ii Condos
MLS Listing ID 8276440
Bedrooms 2
Full Baths 1
Half Baths 1
Three Quarter Bath 1
Condo Fees $625
HOA Fees $625/mo
HOA Y/N Yes
Abv Grd Liv Area 1,345
Originating Board recolorado
Year Built 1980
Annual Tax Amount $3,691
Tax Year 2023
Property Description
Location
State CO
County Summit
Zoning B21
Interior
Heating Baseboard
Cooling Other
Fireplace N
Exterior
Exterior Feature Balcony, Elevator, Spa/Hot Tub
Garage Spaces 2.0
Roof Type Tar/Gravel
Total Parking Spaces 2
Garage No
Building
Sewer Public Sewer
Level or Stories Two
Structure Type Frame,Wood Siding
Schools
Elementary Schools Breckenridge
Middle Schools Summit
High Schools Summit
School District Summit Re-1
Others
Senior Community No
Ownership Individual
Acceptable Financing 1031 Exchange, Cash, Conventional
Listing Terms 1031 Exchange, Cash, Conventional
Special Listing Condition Equitable Interest

6455 S. Yosemite St., Suite 500 Greenwood Village, CO 80111 USA
GET MORE INFORMATION

REALTOR® | Broker-Associate | Lic# 40006711






