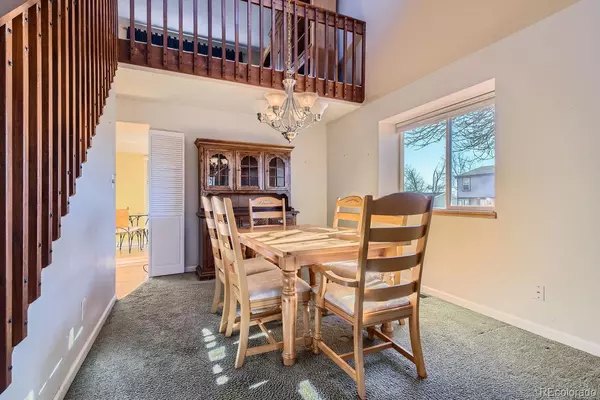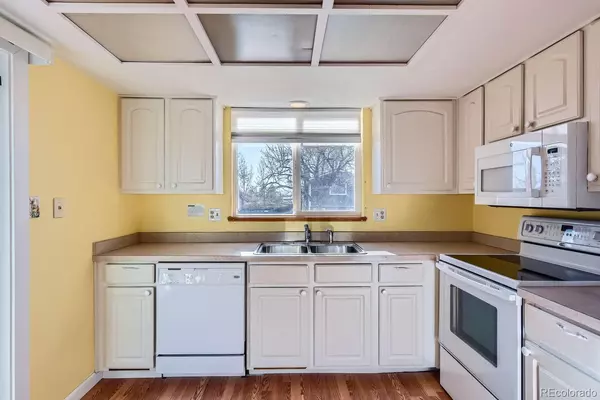
3 Beds
2 Baths
1,500 SqFt
3 Beds
2 Baths
1,500 SqFt
Key Details
Property Type Single Family Home
Sub Type Single Family Residence
Listing Status Active
Purchase Type For Sale
Square Footage 1,500 sqft
Price per Sqft $383
Subdivision Foothill Green
MLS Listing ID 3012126
Style Traditional
Bedrooms 3
Three Quarter Bath 2
HOA Y/N No
Abv Grd Liv Area 1,500
Originating Board recolorado
Year Built 1978
Annual Tax Amount $2,338
Tax Year 2023
Lot Size 8,276 Sqft
Acres 0.19
Property Description
This home sits on a corner lot with a mostly fenced backyard, perfect for pets, children, or outdoor gatherings. Mature trees provide shade and enhance the natural beauty of the space, creating a serene atmosphere right in your own backyard.
The 2-car garage offers plenty of room for vehicles and storage, while the unfinished basement presents a fantastic opportunity to expand your living space, whether for a home gym, additional bedrooms, or entertainment area.
Situated in a quiet, friendly community, this home offers the perfect balance of tranquility and convenience, with Littleton's best amenities just a short drive away. Don't miss the chance to make this wonderful home your HOME SWEET HOME!
Location
State CO
County Jefferson
Zoning P-D
Rooms
Basement Unfinished
Main Level Bedrooms 2
Interior
Interior Features High Ceilings, Laminate Counters, Smoke Free, Solid Surface Counters, Utility Sink, Vaulted Ceiling(s), Walk-In Closet(s)
Heating Forced Air
Cooling Air Conditioning-Room
Flooring Carpet, Wood
Fireplaces Number 1
Fireplaces Type Gas, Living Room
Fireplace Y
Appliance Dishwasher, Disposal, Dryer, Microwave, Oven, Range, Refrigerator, Self Cleaning Oven, Washer
Exterior
Exterior Feature Private Yard, Rain Gutters
Garage Spaces 2.0
Fence Full
Utilities Available Cable Available, Electricity Connected
Roof Type Architecural Shingle
Total Parking Spaces 3
Garage Yes
Building
Lot Description Corner Lot, Many Trees, Sprinklers In Front, Sprinklers In Rear
Sewer Public Sewer
Water Public
Level or Stories Two
Structure Type Brick,Wood Siding
Schools
Elementary Schools Westridge
Middle Schools Summit Ridge
High Schools Dakota Ridge
School District Jefferson County R-1
Others
Senior Community No
Ownership Individual
Acceptable Financing Cash, Conventional, FHA, VA Loan
Listing Terms Cash, Conventional, FHA, VA Loan
Special Listing Condition None
Pets Allowed Cats OK, Dogs OK

6455 S. Yosemite St., Suite 500 Greenwood Village, CO 80111 USA
GET MORE INFORMATION

REALTOR® | Broker-Associate | Lic# 40006711






