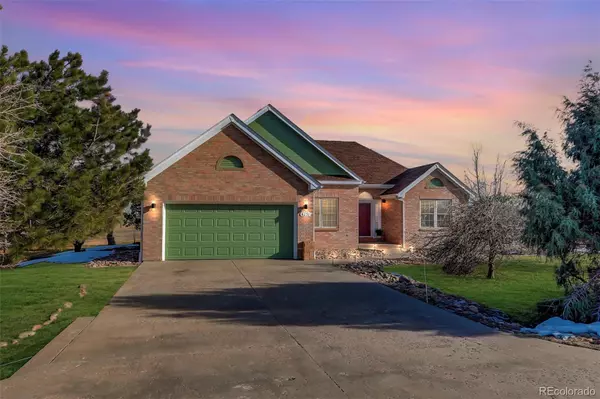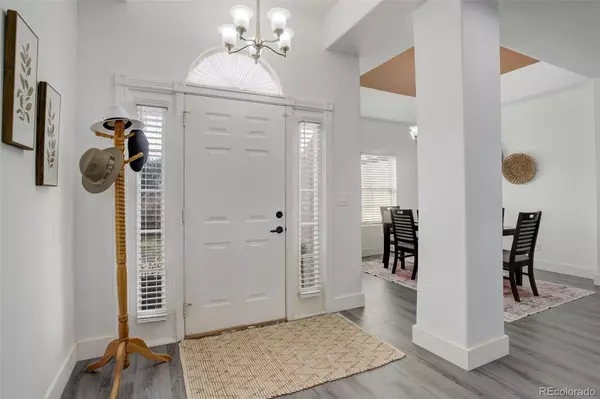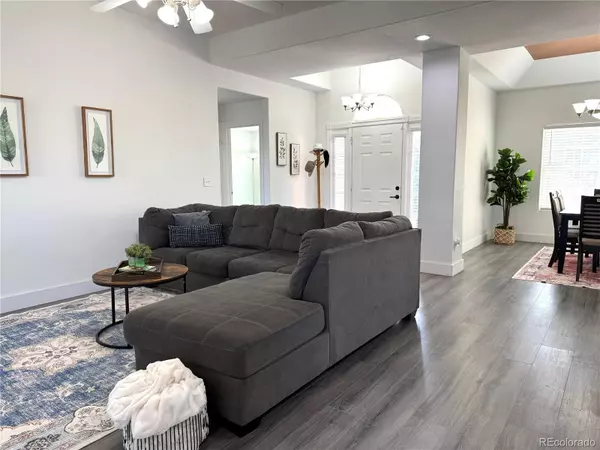3 Beds
2 Baths
1,820 SqFt
3 Beds
2 Baths
1,820 SqFt
Key Details
Property Type Single Family Home
Sub Type Single Family Residence
Listing Status Active
Purchase Type For Sale
Square Footage 1,820 sqft
Price per Sqft $370
Subdivision Hutton Estates
MLS Listing ID 7495091
Style Contemporary,Traditional
Bedrooms 3
Full Baths 2
HOA Y/N No
Abv Grd Liv Area 1,820
Originating Board recolorado
Year Built 1998
Annual Tax Amount $3,384
Tax Year 2023
Lot Size 2.700 Acres
Acres 2.7
Property Sub-Type Single Family Residence
Property Description
Every day could start with inspiring sunrises and the sounds of songbirds.
The perfect floor plan for main floor living.
This immaculate well built home sits on 2.7 acres. The property has a variety of trees and has a lawn area surrounding the house with fenced in back yard.
Beyond you find the back acreage with a fire pit and room to create your dream garden, raise chickens and/or goats and horses are welcome.
Tastefully updated throughout, including bathrooms, kitchen and flooring. The countertops are gorgeous! Rooms are generous in size and flow comfortably.
The fireplace is a focal point and sunroom is cozy with amazing sunrise views highlighted by the surrounding windows.
The primary suite perfectly checks all the boxes with a fab ensuite 5 piece bath and large walk-in closet.
Two additional bedroom are found on the opposite side of the house with a full bath between the two.
The kitchen is outstanding and well appointed, with a bonus area for a breakfast table. Additionally the well lit dining room will suit large gatherings.
The 1,706 sq ft downstairs is ready for your design with electrical outlets installed and bathroom plumbing stubbed in.
There are no dirt roads to contend with, unusual for country property. Fully paved roads right to your door and peacefully located at the end of quiet Defoe Street. With room to roam, you also have RV parking and can have farm animals. Located just north of town and convent to local amenities.
Location
State CO
County Adams
Zoning A-1
Rooms
Basement Bath/Stubbed, Full, Unfinished
Main Level Bedrooms 3
Interior
Heating Forced Air
Cooling Central Air
Fireplace N
Appliance Dishwasher, Disposal, Dryer, Electric Water Heater, Oven, Refrigerator, Washer, Water Purifier
Exterior
Exterior Feature Fire Pit, Lighting, Rain Gutters
Garage Spaces 2.0
Roof Type Architecural Shingle
Total Parking Spaces 2
Garage Yes
Building
Lot Description Level, Many Trees
Sewer Septic Tank
Water Well
Level or Stories One
Structure Type Frame
Schools
Elementary Schools Strasburg
Middle Schools Hemphill
High Schools Strasburg
School District Strasburg 31-J
Others
Senior Community No
Ownership Individual
Acceptable Financing Cash, Conventional, FHA, USDA Loan, VA Loan
Listing Terms Cash, Conventional, FHA, USDA Loan, VA Loan
Special Listing Condition None
Virtual Tour https://www.zillow.com/view-imx/f97f52ac-6d2e-4149-b47c-8d95ed5b9b04?setAttribution=mls&wl=true&initialViewType=pano

6455 S. Yosemite St., Suite 500 Greenwood Village, CO 80111 USA
GET MORE INFORMATION
REALTOR® | Broker-Associate | Lic# 40006711






