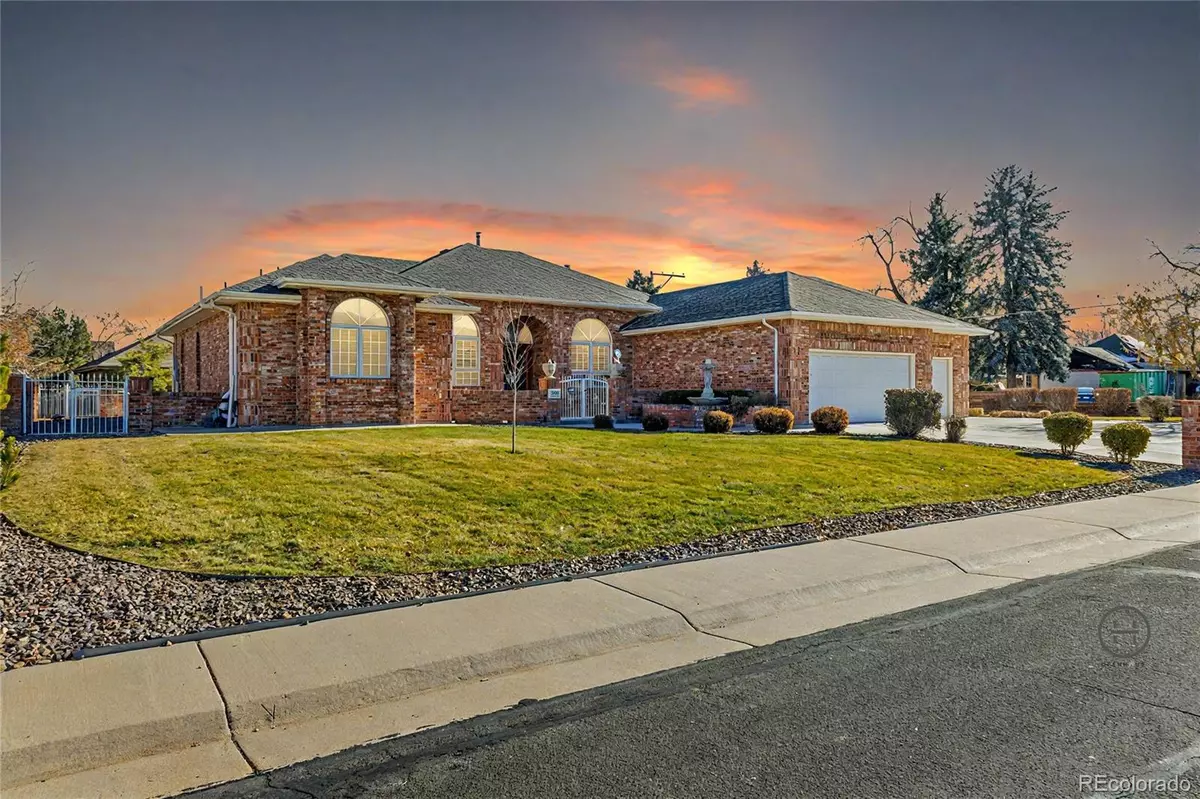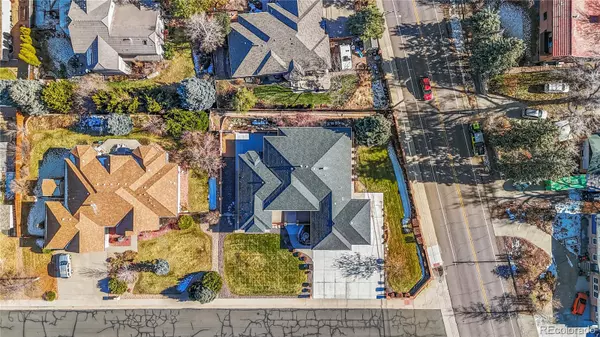4 Beds
4 Baths
2,751 SqFt
4 Beds
4 Baths
2,751 SqFt
OPEN HOUSE
Sat Feb 01, 12:00pm - 3:00pm
Key Details
Property Type Single Family Home
Sub Type Single Family Residence
Listing Status Active
Purchase Type For Sale
Square Footage 2,751 sqft
Price per Sqft $434
Subdivision Applewood Village
MLS Listing ID 7095434
Bedrooms 4
Full Baths 3
Half Baths 1
HOA Y/N No
Abv Grd Liv Area 2,751
Originating Board recolorado
Year Built 2000
Annual Tax Amount $5,828
Tax Year 2023
Lot Size 0.340 Acres
Acres 0.34
Property Description
This magnificent corner lot showcases a striking brick facade that exudes elegance and curb appeal. With an expansive 5,466 square feet of meticulously finished living space, this home features 4 generously sized bedrooms, ensuring comfort and versatility for any buyer.
Step inside to soaring high ceilings that amplify light and space. The main floor boasts a grand living room with French doors leading to a covered patio—perfect for entertaining or quiet relaxation. The primary suite is a true retreat, spanning the entire width of the home, complete with high ceilings and a spa-like five-piece bathroom featuring a jetted Jacuzzi tub and steam shower.
Designed for both everyday living and grand entertaining, the main level includes an elegant foyer, a bright library filled with natural light, and a formal dining room ideal for memorable gatherings. The heart of the home is the stunning open-concept kitchen, featuring an eat-in breakfast nook that seamlessly connects to the family room, creating an inviting space for family gatherings.
The 3-car garage offers ample space for vehicles and storage, while the lower level is an entertainer's dream. Enjoy a fully equipped bar, a game room with a convenient half bath, and endless closet space. Two spacious bedrooms with egress windows complete the basement, connected by a stylish Jack and Jill bathroom—perfect for guests or family.
With a large grassy side yard and a backyard ripe for gardening, this home is a timeless investment that will retain value for generations.
Don't miss this exceptional opportunity—priced to sell with an appraisal to back it up! This property won't last long. Act fast and make Applewood Villages your new home!
Location
State CO
County Jefferson
Rooms
Basement Finished
Main Level Bedrooms 2
Interior
Interior Features Ceiling Fan(s), Eat-in Kitchen, Entrance Foyer, Five Piece Bath, High Ceilings, Jack & Jill Bathroom, Jet Action Tub, Kitchen Island, Primary Suite, Smart Thermostat, Smoke Free, Sound System, Stone Counters, Vaulted Ceiling(s), Walk-In Closet(s), Wet Bar
Heating Baseboard, Forced Air
Cooling Central Air
Flooring Carpet, Tile, Wood
Fireplaces Number 1
Fireplaces Type Gas
Fireplace Y
Appliance Cooktop, Dishwasher, Double Oven, Dryer, Gas Water Heater, Range, Range Hood, Refrigerator, Washer
Exterior
Exterior Feature Dog Run, Garden, Lighting
Parking Features Concrete
Garage Spaces 3.0
Fence Full
Utilities Available Cable Available, Electricity Available
Roof Type Other
Total Parking Spaces 3
Garage Yes
Building
Sewer Public Sewer
Level or Stories One
Structure Type Brick,Concrete
Schools
Elementary Schools Kullerstrand
Middle Schools Everitt
High Schools Wheat Ridge
School District Jefferson County R-1
Others
Senior Community No
Ownership Corporation/Trust
Acceptable Financing 1031 Exchange, Cash, Conventional, FHA, Jumbo, VA Loan
Listing Terms 1031 Exchange, Cash, Conventional, FHA, Jumbo, VA Loan
Special Listing Condition None

6455 S. Yosemite St., Suite 500 Greenwood Village, CO 80111 USA
GET MORE INFORMATION
REALTOR® | Broker-Associate | Lic# 40006711






