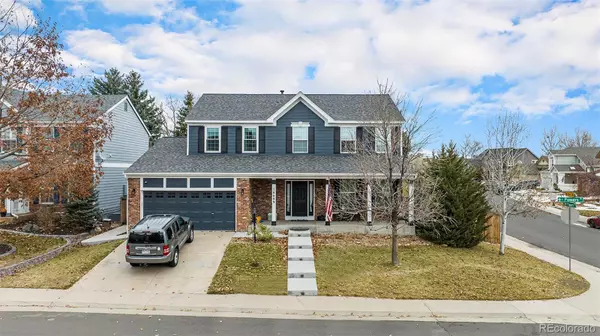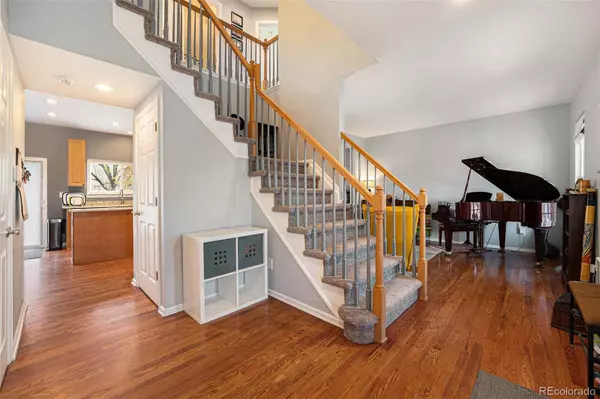
4 Beds
3 Baths
2,160 SqFt
4 Beds
3 Baths
2,160 SqFt
Key Details
Property Type Single Family Home
Sub Type Single Family Residence
Listing Status Active
Purchase Type For Sale
Square Footage 2,160 sqft
Price per Sqft $307
Subdivision Tuscany
MLS Listing ID 5816287
Bedrooms 4
Full Baths 2
Half Baths 1
Condo Fees $78
HOA Fees $78/mo
HOA Y/N Yes
Abv Grd Liv Area 2,160
Originating Board recolorado
Year Built 1997
Annual Tax Amount $3,230
Tax Year 2021
Lot Size 7,840 Sqft
Acres 0.18
Property Description
The main level features beautiful hardwood floors throughout, paired with newer granite countertops in the kitchen and master bathroom. The kitchen comes complete with an under-mount sink and stainless steel appliances, including a microwave, stove, and refrigerator, blending style and functionality seamlessly. Upstairs, the bathroom includes sleek tile flooring for a polished touch.
Step outside to enjoy the newly painted exterior, a welcoming covered front porch, and a concrete patio in the backyard—perfect for relaxing or hosting gatherings. The master suite includes a walk-in closet and a luxurious five-piece bathroom, while all bedrooms are conveniently located upstairs to maintain privacy and separation from guest areas.
The home also features a newer roof and a solar system that will be paid off in full at the time of purchase, providing energy savings for years to come. Most of the windows are brand new with a transferable warranty. This amazing home also has access to all the neighborhood amenities like a community pool and tennis courts. This home offers comfort, style, and a move-in-ready experience in a wonderful community! VA assumable loan option is available.
Location
State CO
County Arapahoe
Rooms
Basement Partial, Unfinished
Interior
Interior Features Ceiling Fan(s), High Ceilings, Kitchen Island, Smoke Free, Walk-In Closet(s)
Heating Forced Air
Cooling Central Air
Flooring Carpet, Wood
Fireplaces Number 1
Fireplaces Type Living Room
Fireplace Y
Appliance Dishwasher, Disposal, Gas Water Heater, Microwave, Range, Refrigerator, Self Cleaning Oven, Sump Pump
Exterior
Exterior Feature Fire Pit
Parking Features Concrete
Garage Spaces 2.0
Fence Full
Roof Type Composition
Total Parking Spaces 2
Garage Yes
Building
Lot Description Corner Lot, Level
Foundation Concrete Perimeter
Sewer Public Sewer
Water Public
Level or Stories Two
Structure Type Brick,Frame,Wood Siding
Schools
Elementary Schools Rolling Hills
Middle Schools Falcon Creek
High Schools Grandview
School District Cherry Creek 5
Others
Senior Community No
Ownership Individual
Acceptable Financing Cash, Conventional, FHA, Other, VA Loan
Listing Terms Cash, Conventional, FHA, Other, VA Loan
Special Listing Condition None
Pets Allowed Dogs OK

6455 S. Yosemite St., Suite 500 Greenwood Village, CO 80111 USA
GET MORE INFORMATION

REALTOR® | Broker-Associate | Lic# 40006711






