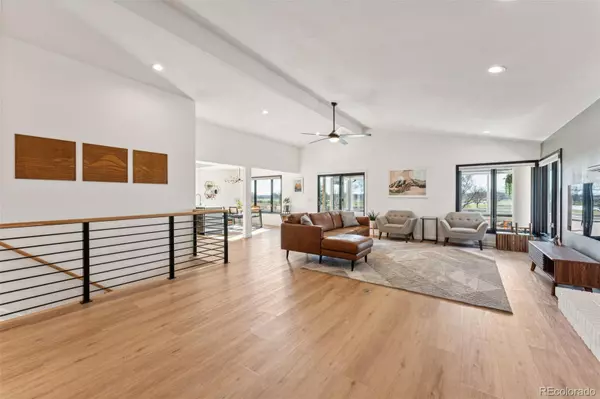
3 Beds
3 Baths
2,947 SqFt
3 Beds
3 Baths
2,947 SqFt
Key Details
Property Type Single Family Home
Sub Type Single Family Residence
Listing Status Active Under Contract
Purchase Type For Sale
Square Footage 2,947 sqft
Price per Sqft $269
Subdivision Longmont Estates Patio Homes
MLS Listing ID 3033247
Bedrooms 3
Half Baths 1
Three Quarter Bath 2
HOA Y/N No
Abv Grd Liv Area 1,656
Originating Board recolorado
Year Built 1983
Annual Tax Amount $4,267
Tax Year 2023
Lot Size 5,662 Sqft
Acres 0.13
Property Description
Inside, the main level boasts an open and bright floor plan with vaulted ceilings, enhancing the sense of space and light. The updated kitchen features sleek newer cabinets, quartz countertops, a contemporary backsplash, a Samsung Bespoke refrigerator, and a Bosch 800 Series dishwasher. The primary bedroom is conveniently located on the main level, complete with an updated 3/4 bathroom.
The finished basement is perfect for entertaining, offering a large rec area, two additional bedrooms, and a full bathroom—ideal for guests or family. This home also features numerous updates including a new roof and gutters (2023), insulated attic (R-60) for energy efficiency, custom blinds, and a 240-volt outlet in the two-car garage, perfect for an electric vehicle.
Enjoy the unbeatable location, with Longmont Estates Elementary, Westview Middle School, and McIntosh Lake all within walking distance. Whether you're a golfer, a nature lover, or simply seeking a serene setting with modern comforts, this home is a rare find.
Location
State CO
County Boulder
Rooms
Basement Finished
Main Level Bedrooms 1
Interior
Interior Features Ceiling Fan(s), Open Floorplan, Primary Suite, Quartz Counters, Walk-In Closet(s)
Heating Forced Air
Cooling Central Air
Flooring Carpet, Tile, Wood
Fireplaces Number 1
Fireplaces Type Family Room, Wood Burning
Fireplace Y
Appliance Dishwasher, Disposal, Dryer, Microwave, Oven, Refrigerator, Washer
Laundry In Unit
Exterior
Exterior Feature Private Yard
Garage Spaces 2.0
Fence Full
Utilities Available Electricity Connected, Natural Gas Connected
Waterfront Description Stream
View Golf Course, Mountain(s)
Roof Type Composition
Total Parking Spaces 2
Garage Yes
Building
Lot Description Level, On Golf Course
Sewer Public Sewer
Water Public
Level or Stories One
Structure Type Brick,Frame
Schools
Elementary Schools Longmont Estates
Middle Schools Westview
High Schools Silver Creek
School District St. Vrain Valley Re-1J
Others
Senior Community No
Ownership Individual
Acceptable Financing Cash, Conventional, FHA, VA Loan
Listing Terms Cash, Conventional, FHA, VA Loan
Special Listing Condition None

6455 S. Yosemite St., Suite 500 Greenwood Village, CO 80111 USA
GET MORE INFORMATION

REALTOR® | Broker-Associate | Lic# 40006711






