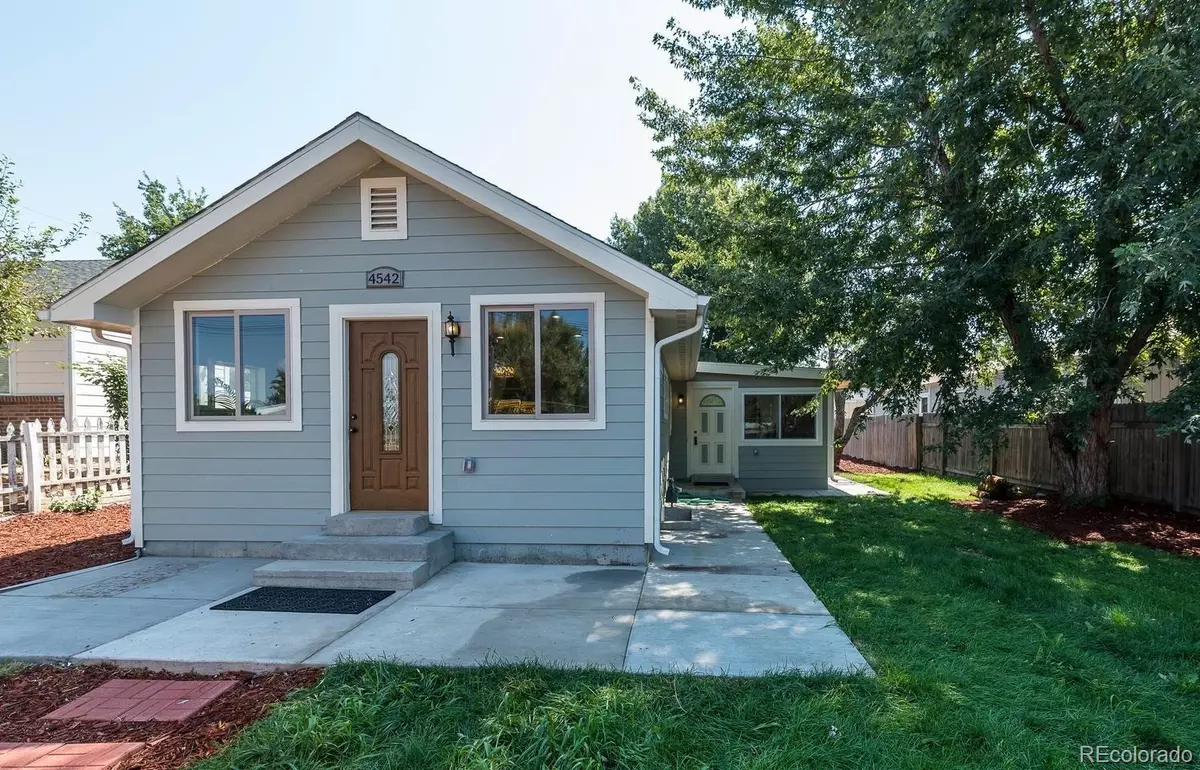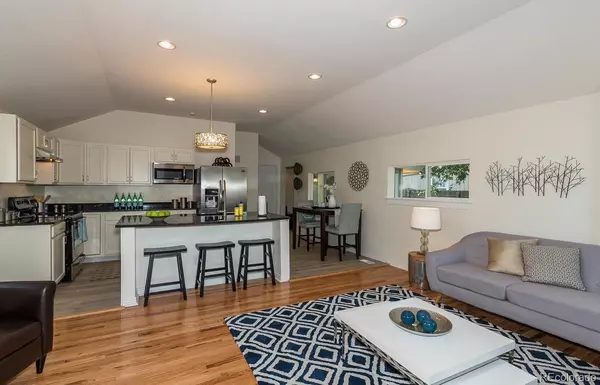2 Beds
2 Baths
1,764 SqFt
2 Beds
2 Baths
1,764 SqFt
Key Details
Property Type Single Family Home
Sub Type Single Family Residence
Listing Status Active
Purchase Type For Sale
Square Footage 1,764 sqft
Price per Sqft $354
Subdivision Berkeley
MLS Listing ID 9224172
Style A-Frame
Bedrooms 2
Full Baths 2
HOA Y/N No
Abv Grd Liv Area 1,026
Originating Board recolorado
Year Built 1923
Annual Tax Amount $3,135
Tax Year 2023
Property Description
Step inside to discover an open floor plan with new interior paint, creating a fresh and inviting atmosphere. The eat-in kitchen is a chef's delight, boasting a kitchen island with a slab granite counter, stainless steel appliances and bar area seating.
The finished basement provides a large bonus area, perfect for a home office, gym, or entertainment room. Enjoy the convenience and security of a newer 2-car detached garage, with additional off-street parking available in the rear. The fully fenced yard offers a private oasis for relaxation and outdoor gatherings.
A few steps away from the Berkely Lake which features a dog park, recreational center and community pool and is ideally situated within walking distance of shops, restaurants, and public transportation, making it easy to explore all that the vibrant Berkeley neighborhood has to offer. Don’t miss the opportunity to make this delightful home yours!
Location
State CO
County Denver
Zoning U-SU-C1
Rooms
Basement Bath/Stubbed, Finished, Partial
Main Level Bedrooms 2
Interior
Interior Features Eat-in Kitchen, Granite Counters, High Speed Internet, Kitchen Island, Open Floorplan, Smoke Free, Vaulted Ceiling(s), Wired for Data
Heating Forced Air
Cooling Central Air
Flooring Carpet, Tile, Wood
Fireplace N
Appliance Cooktop, Dishwasher, Disposal, Dryer, Microwave, Oven, Range Hood, Refrigerator, Self Cleaning Oven, Washer
Laundry In Unit
Exterior
Exterior Feature Garden, Private Yard, Rain Gutters
Parking Features Concrete, Exterior Access Door
Garage Spaces 2.0
Fence Full
Utilities Available Cable Available, Electricity Connected, Internet Access (Wired), Natural Gas Connected, Phone Connected
Roof Type Composition
Total Parking Spaces 4
Garage No
Building
Lot Description Landscaped, Level, Near Public Transit
Foundation Concrete Perimeter, Slab
Sewer Public Sewer
Water Public
Level or Stories One
Structure Type Frame,Wood Siding
Schools
Elementary Schools Centennial
Middle Schools Strive Sunnyside
High Schools North
School District Denver 1
Others
Senior Community No
Ownership Individual
Acceptable Financing Cash, Conventional, FHA, VA Loan
Listing Terms Cash, Conventional, FHA, VA Loan
Special Listing Condition None

6455 S. Yosemite St., Suite 500 Greenwood Village, CO 80111 USA
GET MORE INFORMATION
REALTOR® | Broker-Associate | Lic# 40006711






