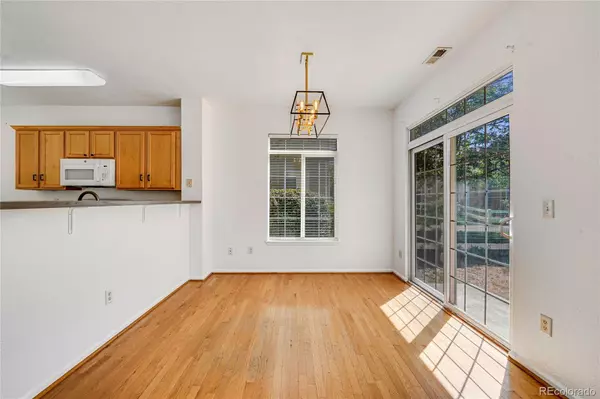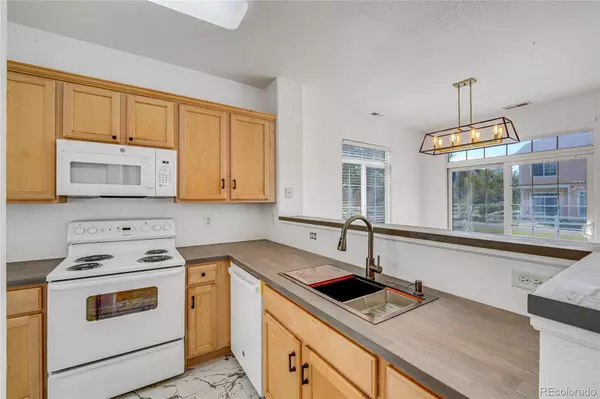
3 Beds
3 Baths
1,398 SqFt
3 Beds
3 Baths
1,398 SqFt
Key Details
Property Type Townhouse
Sub Type Townhouse
Listing Status Active
Purchase Type For Sale
Square Footage 1,398 sqft
Price per Sqft $289
Subdivision Cornerstone
MLS Listing ID 9085818
Bedrooms 3
Full Baths 2
Half Baths 1
Condo Fees $238
HOA Fees $238/mo
HOA Y/N Yes
Abv Grd Liv Area 1,398
Originating Board recolorado
Year Built 2003
Annual Tax Amount $1,730
Tax Year 2023
Property Description
including new tile in the entry way, kitchen, laundry room, and bathrooms. There's also upgraded carpet throughout and a
new water heater. This stylish townhome boasts sleek, modern finishes and an abundance of natural lighting that
brightens through the generous windows. The kitchen is stunning with new butcher block countertops, perfect for
entertaining your family and guests. The updated bathrooms enhance the modern style of the home. This townhome is
conveniently located close to Northfield shopping center with lots of stores and restaurants, with easy access to I-70 and
DIA! You do not want to miss this opportunity. Call to schedule a private showing.
Location
State CO
County Denver
Zoning R-2-A
Interior
Interior Features Butcher Counters, Entrance Foyer, Vaulted Ceiling(s), Walk-In Closet(s)
Heating Natural Gas
Cooling Air Conditioning-Room
Flooring Carpet, Tile
Fireplaces Number 1
Fireplaces Type Family Room
Fireplace Y
Appliance Dishwasher, Disposal, Microwave, Range, Refrigerator
Exterior
Garage Spaces 2.0
Utilities Available Cable Available, Electricity Available, Internet Access (Wired)
Roof Type Architecural Shingle
Total Parking Spaces 2
Garage Yes
Building
Sewer Public Sewer
Water Public
Level or Stories Two
Structure Type Frame,Wood Siding
Schools
Elementary Schools Mcglone
Middle Schools Wyatt
High Schools Montbello
School District Denver 1
Others
Senior Community No
Ownership Individual
Acceptable Financing Cash, Conventional, FHA
Listing Terms Cash, Conventional, FHA
Special Listing Condition None

6455 S. Yosemite St., Suite 500 Greenwood Village, CO 80111 USA
GET MORE INFORMATION

REALTOR® | Broker-Associate | Lic# 40006711






