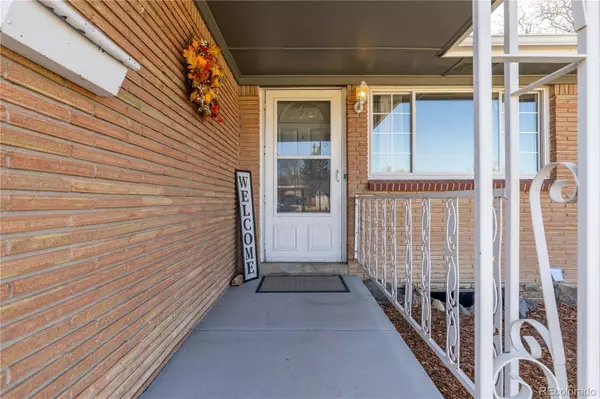
4 Beds
2 Baths
2,125 SqFt
4 Beds
2 Baths
2,125 SqFt
Key Details
Property Type Single Family Home
Sub Type Single Family Residence
Listing Status Active
Purchase Type For Sale
Square Footage 2,125 sqft
Price per Sqft $240
Subdivision Sunset Ridge
MLS Listing ID 7919346
Bedrooms 4
Full Baths 1
Three Quarter Bath 1
HOA Y/N No
Abv Grd Liv Area 1,113
Originating Board recolorado
Year Built 1960
Annual Tax Amount $2,780
Tax Year 2023
Lot Size 6,969 Sqft
Acres 0.16
Property Description
Step inside to an inviting living room filled with natural light, seamlessly flowing into the dining area. Sliding glass doors off the dining room lead to a covered patio, perfect for indoor-outdoor living and entertaining. The kitchen is a chef’s delight, featuring stylish cabinetry, stainless steel appliances, a stunning range hood, and butcher block countertops.
The main level offers three generously sized bedrooms and a full bathroom, providing ample space for comfortable living. Downstairs, you’ll find a versatile bonus room—ideal for a media room, home gym, or play area. The basement also includes a non-conforming fourth bedroom, a 3/4 bathroom, and a spacious laundry room with plenty of storage.
Outside, the fully fenced backyard is a tranquil retreat, complete with a lush lawn, mature trees, and a covered patio—perfect for relaxing or hosting gatherings.
This home is ideally located within walking distance of parks and offers easy access to public transportation, I-25, and US-36, ensuring convenient commutes. Just 15 minutes from downtown Denver and close to shopping, dining, and entertainment, this home perfectly balances comfort, style, and location.
Don’t miss your chance to make this exceptional property your own! Schedule a showing today.
Location
State CO
County Adams
Rooms
Basement Finished, Full, Interior Entry
Main Level Bedrooms 3
Interior
Interior Features Butcher Counters, Ceiling Fan(s), Radon Mitigation System, Smoke Free
Heating Forced Air, Natural Gas
Cooling Evaporative Cooling
Flooring Carpet, Concrete, Laminate, Vinyl, Wood
Equipment Satellite Dish
Fireplace N
Appliance Dishwasher, Dryer, Refrigerator, Self Cleaning Oven, Washer
Exterior
Exterior Feature Lighting, Private Yard
Parking Features Concrete, Driveway-Gravel
Garage Spaces 1.0
Fence Full
Utilities Available Cable Available, Electricity Connected, Natural Gas Available
Roof Type Composition
Total Parking Spaces 3
Garage Yes
Building
Lot Description Landscaped, Near Public Transit
Sewer Public Sewer
Water Public
Level or Stories One
Structure Type Brick,Frame
Schools
Elementary Schools Sunset Ridge
Middle Schools Shaw Heights
High Schools Westminster
School District Westminster Public Schools
Others
Senior Community No
Ownership Individual
Acceptable Financing Cash, Conventional, FHA, VA Loan
Listing Terms Cash, Conventional, FHA, VA Loan
Special Listing Condition None

6455 S. Yosemite St., Suite 500 Greenwood Village, CO 80111 USA
GET MORE INFORMATION

REALTOR® | Broker-Associate | Lic# 40006711






