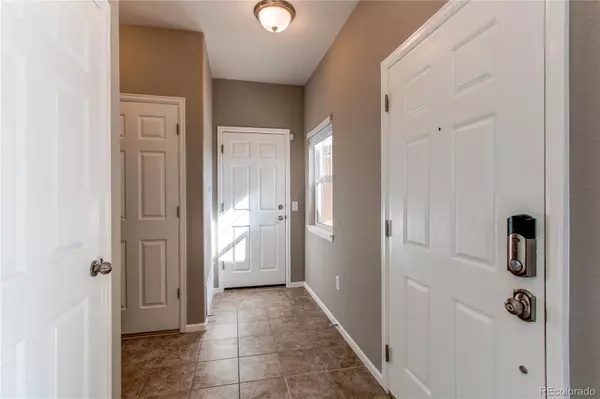
2 Beds
3 Baths
1,444 SqFt
2 Beds
3 Baths
1,444 SqFt
Key Details
Property Type Condo
Sub Type Condominium
Listing Status Active
Purchase Type For Sale
Square Footage 1,444 sqft
Price per Sqft $304
Subdivision Tall Grass
MLS Listing ID 9312125
Bedrooms 2
Full Baths 2
Condo Fees $285
HOA Fees $285/mo
HOA Y/N Yes
Abv Grd Liv Area 1,444
Originating Board recolorado
Year Built 2005
Annual Tax Amount $3,372
Tax Year 2023
Property Description
Upstairs, you'll find a spacious primary suite complete with a luxurious 5-piece ensuite bath, along with another large secondary bedroom that also has its own ensuite bath. Additional highlights include an attached 2-car garage and a prime location just minutes from shopping, entertainment, and easy access to E-470. Don't miss out on this fantastic opportunity!BRAND NEW INTERIOR PAINT and Flooring.Seller will provide $13000 credit for new windows .
Location
State CO
County Arapahoe
Interior
Interior Features Kitchen Island
Heating Forced Air
Cooling Central Air
Flooring Carpet, Laminate, Tile
Fireplaces Number 1
Fireplaces Type Great Room
Fireplace Y
Exterior
Garage Spaces 2.0
Roof Type Composition
Total Parking Spaces 2
Garage Yes
Building
Sewer Public Sewer
Water Public
Level or Stories Two
Structure Type Other
Schools
Elementary Schools Dakota Valley
Middle Schools Sky Vista
High Schools Eaglecrest
School District Cherry Creek 5
Others
Senior Community No
Ownership Individual
Acceptable Financing Cash, Conventional
Listing Terms Cash, Conventional
Special Listing Condition None

6455 S. Yosemite St., Suite 500 Greenwood Village, CO 80111 USA
GET MORE INFORMATION

REALTOR® | Broker-Associate | Lic# 40006711






