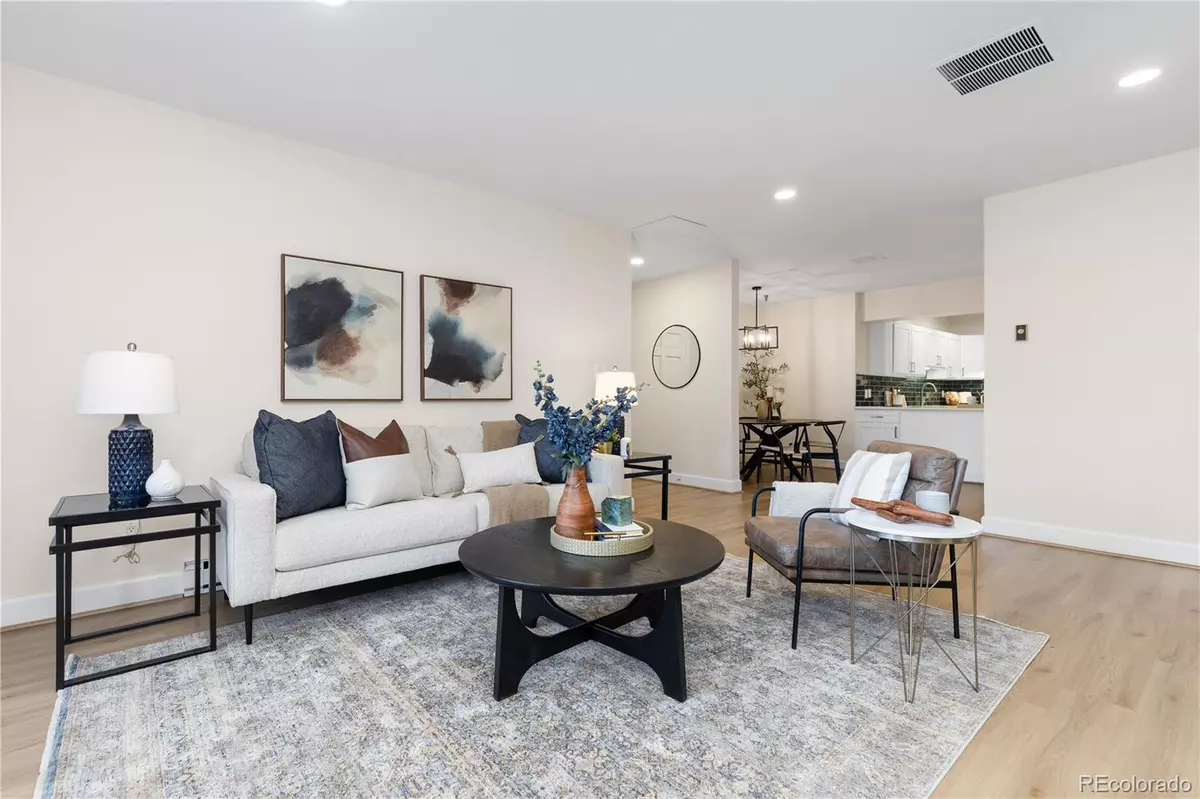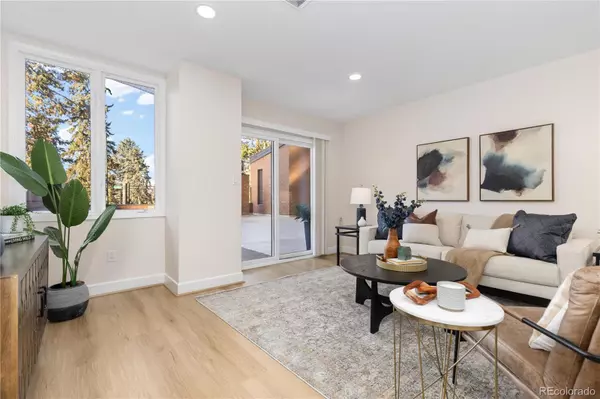
2 Beds
2 Baths
1,308 SqFt
2 Beds
2 Baths
1,308 SqFt
Key Details
Property Type Condo
Sub Type Condominium
Listing Status Active
Purchase Type For Sale
Square Footage 1,308 sqft
Price per Sqft $554
Subdivision Huntington House Condos
MLS Listing ID 6660560
Bedrooms 2
Full Baths 2
Condo Fees $854
HOA Fees $854/mo
HOA Y/N Yes
Abv Grd Liv Area 1,308
Originating Board recolorado
Year Built 1982
Tax Year 2024
Property Description
Step inside to discover a thoughtfully refreshed interior featuring brand-new stainless steel appliances, quartz countertops, luxury vinyl plank flooring, and modern lighting. The spacious layout includes two private en-suite bedrooms and the convenience of an in-unit full-size washer and dryer.
Enjoy unparalleled convenience with two assigned parking spaces—one in the covered garage and the other just steps from the unit's private patio doors. An assigned storage closet in the garage provides additional space for all your needs. This unit provides easy access to the outdoors for pet owners through the sliding glass door, just steps from the park.
The Huntington House boasts premium amenities, including private gated access to Cheesman Park, a guest parking deck, dedicated door staff five and a half days per week, and a rooftop pool with breathtaking city and mountain views.
Perfectly located, this home is walking distance to the Denver Botanic Gardens, Congress Park's charming coffee shops and restaurants, and the beloved Liks Ice Cream. The HOA ensures peace of mind by covering water, sewer, trash, recycling, snow removal, grounds maintenance, landscaping, reserves, and regular checks on the building’s back-up power generator.
This is more than just a home—it’s an elevated lifestyle in one of Denver’s most treasured neighborhoods. Don’t miss the chance to make this lovely condo your own!
Location
State CO
County Denver
Rooms
Main Level Bedrooms 2
Interior
Interior Features No Stairs, Primary Suite, Quartz Counters
Heating Electric, Forced Air, Hot Water
Cooling Central Air
Flooring Vinyl
Fireplace N
Appliance Dishwasher, Disposal, Dryer, Range, Range Hood, Refrigerator
Laundry Laundry Closet
Exterior
Exterior Feature Garden, Lighting
Parking Features Concrete, Driveway-Heated, Dry Walled, Finished, Heated Garage, Insulated Garage, Lighted, Storage
Garage Spaces 1.0
Utilities Available Cable Available, Electricity Connected, Internet Access (Wired), Phone Available
Roof Type Membrane
Total Parking Spaces 2
Garage Yes
Building
Lot Description Landscaped, Near Public Transit
Sewer Public Sewer
Water Public
Level or Stories One
Structure Type Brick,Concrete
Schools
Elementary Schools Dora Moore
Middle Schools Morey
High Schools East
School District Denver 1
Others
Senior Community No
Ownership Individual
Acceptable Financing Cash, Conventional, FHA, VA Loan
Listing Terms Cash, Conventional, FHA, VA Loan
Special Listing Condition None
Pets Allowed Cats OK, Dogs OK, Number Limit, Yes

6455 S. Yosemite St., Suite 500 Greenwood Village, CO 80111 USA
GET MORE INFORMATION

REALTOR® | Broker-Associate | Lic# 40006711






