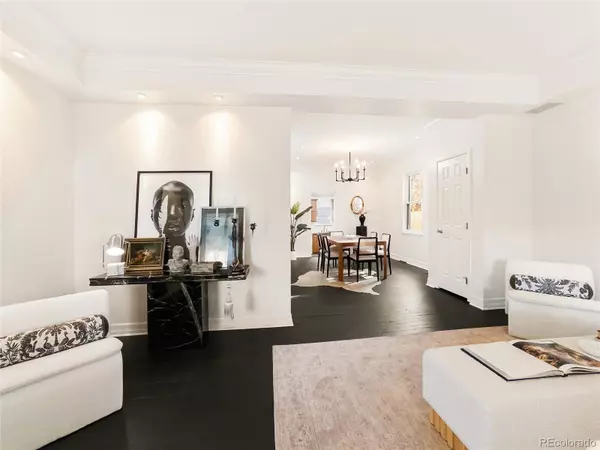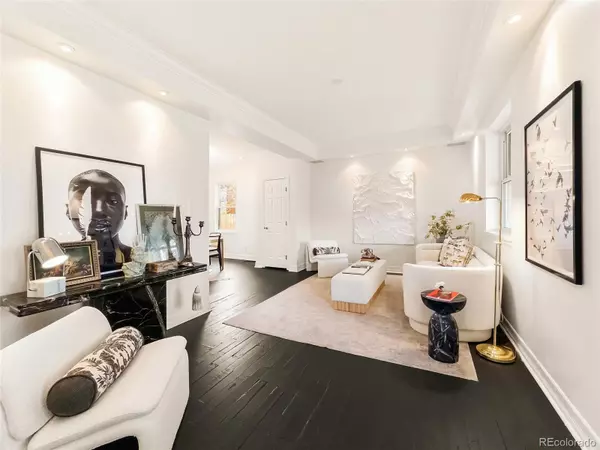
4 Beds
2 Baths
1,586 SqFt
4 Beds
2 Baths
1,586 SqFt
Key Details
Property Type Single Family Home
Sub Type Single Family Residence
Listing Status Active Under Contract
Purchase Type For Sale
Square Footage 1,586 sqft
Price per Sqft $488
Subdivision Platt Park
MLS Listing ID 5362742
Bedrooms 4
Half Baths 1
Three Quarter Bath 1
HOA Y/N No
Abv Grd Liv Area 1,586
Originating Board recolorado
Year Built 1900
Annual Tax Amount $2,634
Tax Year 2023
Lot Size 3,920 Sqft
Acres 0.09
Property Description
Situated on a 3,750 square foot lot, this home is just a short stroll from the beautiful Platt Park, offering a serene escape right in your neighborhood. Inside, you'll be greeted by a welcoming atmosphere with original hardwood flooring and updated dual pane windows that fill the rooms with natural light. The eat-in kitchen is a true highlight, featuring sleek slab kitchen counters, a dishwasher, microwave, range, and refrigerator, making it a delightful space for both cooking and entertaining.
Enjoy the comfort of central AC and forced air heating, ensuring a cozy environment throughout the year. The partial basement offers additional storage or a creative space for your hobbies. Outside, the private outdoor space with a fenced patio area is perfect for gatherings or quiet relaxation on the front porch or back patio.
With its prime location close to local favorites like Wash Park, Sprouts, SoBo, Adelita's, Sushi Den, Stella's, Chook, and all that the lively Old South Pearl Street has to offer including the wildly popular South Pearl Farmers Market, this home offers the perfect blend of historic charm and modern convenience in the heart of Denver.
Location
State CO
County Denver
Zoning U-TU-C
Rooms
Basement Partial
Main Level Bedrooms 1
Interior
Interior Features Eat-in Kitchen, Granite Counters
Heating Forced Air, Natural Gas
Cooling Central Air
Flooring Tile, Wood
Fireplace N
Appliance Dishwasher, Disposal, Dryer, Microwave, Range, Refrigerator, Tankless Water Heater, Washer
Laundry In Unit
Exterior
Exterior Feature Private Yard, Rain Gutters
Parking Features Oversized
Garage Spaces 2.0
Fence Full
Utilities Available Cable Available, Electricity Connected, Natural Gas Connected, Phone Available
Roof Type Composition
Total Parking Spaces 2
Garage No
Building
Lot Description Level, Near Public Transit, Sprinklers In Front, Sprinklers In Rear
Sewer Public Sewer
Water Public
Level or Stories Two
Structure Type Brick
Schools
Elementary Schools Mckinley-Thatcher
Middle Schools Grant
High Schools South
School District Denver 1
Others
Senior Community No
Ownership Individual
Acceptable Financing 1031 Exchange, Cash, Conventional, FHA, VA Loan
Listing Terms 1031 Exchange, Cash, Conventional, FHA, VA Loan
Special Listing Condition None

6455 S. Yosemite St., Suite 500 Greenwood Village, CO 80111 USA
GET MORE INFORMATION

REALTOR® | Broker-Associate | Lic# 40006711






