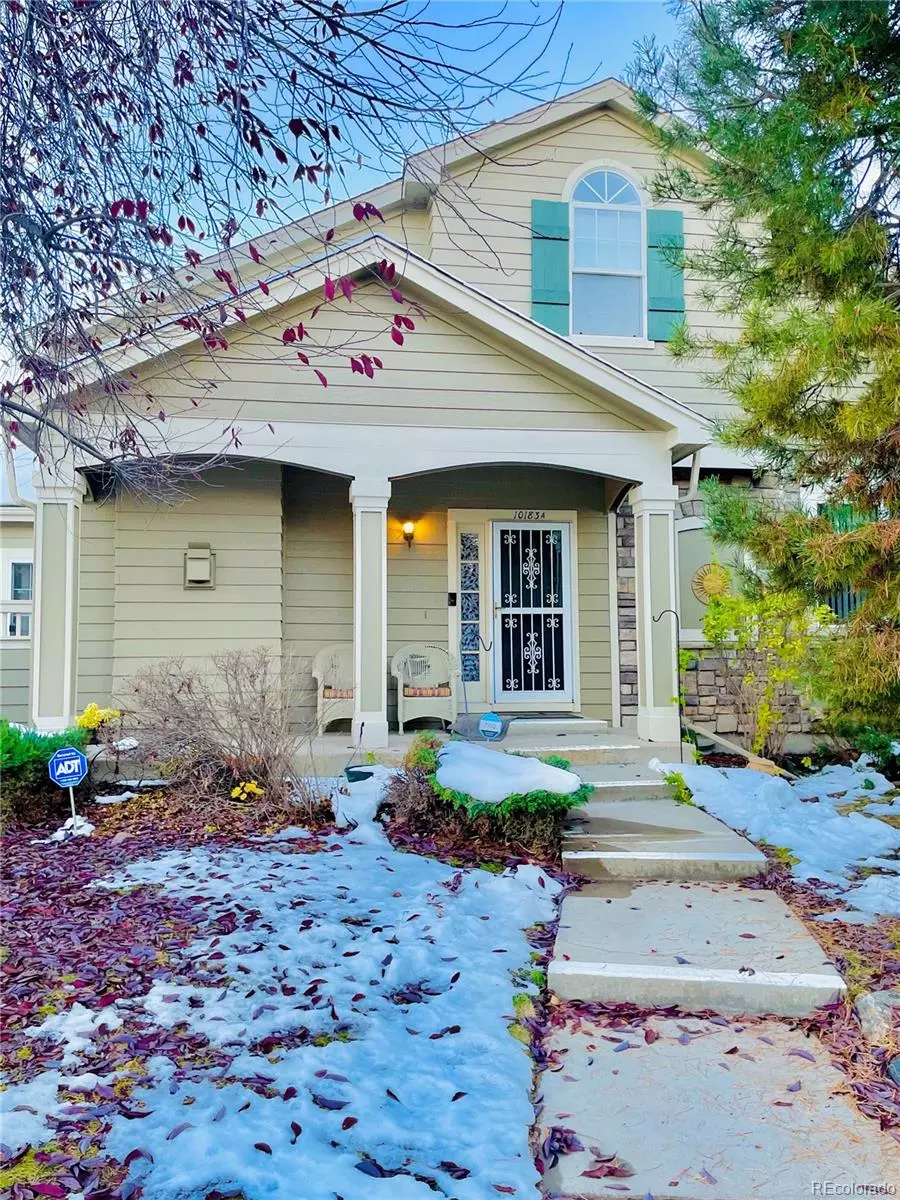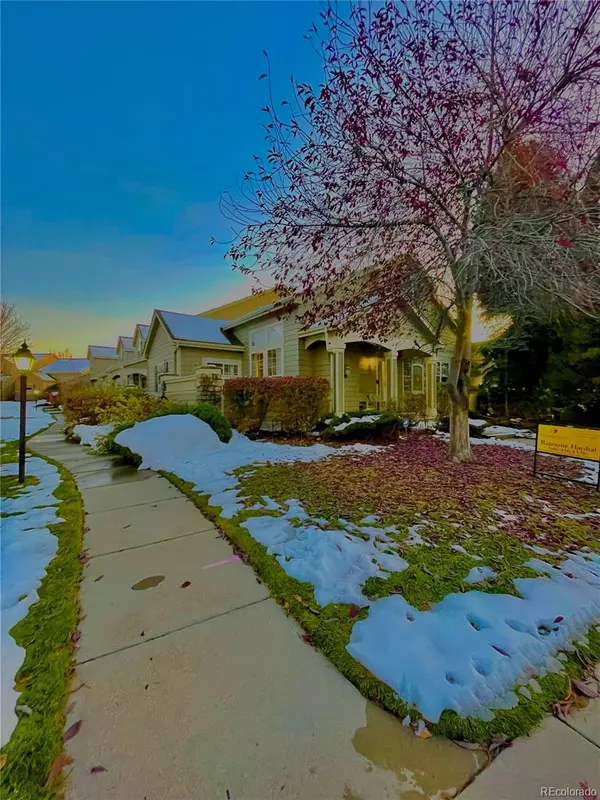2 Beds
3 Baths
1,619 SqFt
2 Beds
3 Baths
1,619 SqFt
Key Details
Property Type Townhouse
Sub Type Townhouse
Listing Status Pending
Purchase Type For Sale
Square Footage 1,619 sqft
Price per Sqft $290
Subdivision Northpark
MLS Listing ID 5596112
Style Contemporary
Bedrooms 2
Full Baths 2
Three Quarter Bath 1
Condo Fees $359
HOA Fees $359/mo
HOA Y/N Yes
Abv Grd Liv Area 1,619
Originating Board recolorado
Year Built 1996
Annual Tax Amount $2,755
Tax Year 2023
Property Sub-Type Townhouse
Property Description
This beautifully maintained, contemporary-style end-unit ranch offers the perfect blend of comfort, convenience, and modern living. Located in a sought-after community, this spacious home boasts large bedrooms, vaulted ceilings, and an open, airy floor plan that fills with natural light throughout the day.
Enjoy the ease of maintenance-free living, with all the luxury you desire, including a private, enclosed patio that extends your living space and is perfect for relaxing or entertaining. The main level features a welcoming living area with a cozy gas log fireplace, creating the perfect ambiance for cooler evenings.
The expansive master suite is a true retreat, offering a large walk-in closet and a luxurious 5-piece bath. Additional bedrooms are generously sized with ample closet space, making this home ideal for families and their guests.
The second floor includes a versatile loft space with a half bath — a great spot for an office, den, or additional living area. With an attached two-car garage, storage is never an issue, and you'll appreciate the easy access to transportation, making commuting and travel a breeze.
This home offers the ideal combination of elegance, practicality, and location. Don't miss the opportunity to own this exceptional property — schedule your showing today!
Listing agent is a close Family Friend.
Location
State CO
County Adams
Rooms
Basement Unfinished
Main Level Bedrooms 2
Interior
Interior Features Ceiling Fan(s), Eat-in Kitchen, Five Piece Bath, High Ceilings, Smoke Free, Walk-In Closet(s), Wired for Data
Heating Forced Air, Natural Gas
Cooling Central Air
Flooring Carpet, Wood
Fireplaces Number 1
Fireplaces Type Family Room, Gas
Fireplace Y
Appliance Cooktop, Dishwasher, Disposal, Dryer, Refrigerator, Self Cleaning Oven, Washer
Exterior
Exterior Feature Playground, Tennis Court(s)
Garage Spaces 2.0
Utilities Available Cable Available, Electricity Connected, Natural Gas Connected
Roof Type Composition
Total Parking Spaces 2
Garage Yes
Building
Lot Description Corner Lot, Landscaped, Open Space
Foundation Slab
Sewer Public Sewer
Water Public
Level or Stories Two
Structure Type Frame,Rock
Schools
Elementary Schools Rocky Mountain
Middle Schools Silver Hills
High Schools Northglenn
School District Adams 12 5 Star Schl
Others
Senior Community No
Ownership Individual
Acceptable Financing Cash, Conventional, FHA, VA Loan
Listing Terms Cash, Conventional, FHA, VA Loan
Special Listing Condition None
Pets Allowed Cats OK, Dogs OK
Virtual Tour https://youtu.be/DAlMfUn_CJM

6455 S. Yosemite St., Suite 500 Greenwood Village, CO 80111 USA
GET MORE INFORMATION
REALTOR® | Broker-Associate | Lic# 40006711






