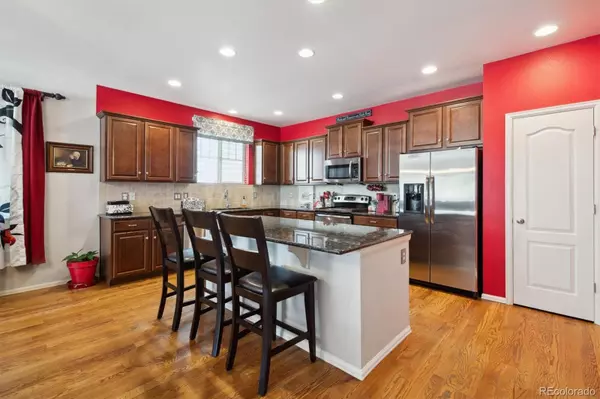
3 Beds
2 Baths
1,855 SqFt
3 Beds
2 Baths
1,855 SqFt
Key Details
Property Type Single Family Home
Sub Type Single Family Residence
Listing Status Active
Purchase Type For Sale
Square Footage 1,855 sqft
Price per Sqft $331
Subdivision Sorrel Ranch
MLS Listing ID 6040811
Style Contemporary
Bedrooms 3
Full Baths 2
Condo Fees $112
HOA Fees $112/mo
HOA Y/N Yes
Abv Grd Liv Area 1,855
Originating Board recolorado
Year Built 2013
Annual Tax Amount $4,067
Tax Year 2023
Lot Size 5,662 Sqft
Acres 0.13
Property Description
Location
State CO
County Arapahoe
Rooms
Basement Full, Interior Entry, Sump Pump, Unfinished
Main Level Bedrooms 3
Interior
Interior Features Ceiling Fan(s), Eat-in Kitchen, Entrance Foyer, Five Piece Bath, Granite Counters, High Ceilings, Jack & Jill Bathroom, Kitchen Island, Laminate Counters, Open Floorplan, Pantry, Primary Suite, Smoke Free, Vaulted Ceiling(s), Wired for Data
Heating Forced Air
Cooling Central Air
Flooring Carpet, Tile, Wood
Fireplaces Number 1
Fireplaces Type Family Room, Gas, Gas Log, Great Room
Fireplace Y
Appliance Dishwasher, Dryer, Gas Water Heater, Microwave, Oven, Range, Refrigerator, Self Cleaning Oven, Sump Pump
Laundry In Unit
Exterior
Exterior Feature Private Yard
Garage Concrete
Garage Spaces 2.0
Fence Full
Utilities Available Cable Available, Electricity Connected, Natural Gas Connected, Phone Available
Roof Type Composition
Total Parking Spaces 2
Garage Yes
Building
Lot Description Landscaped, Sprinklers In Front
Foundation Concrete Perimeter
Sewer Public Sewer
Level or Stories One
Structure Type Frame,Stone,Wood Siding
Schools
Elementary Schools Buffalo Trail
Middle Schools Infinity
High Schools Cherokee Trail
School District Cherry Creek 5
Others
Senior Community No
Ownership Individual
Acceptable Financing 1031 Exchange, Cash, Conventional, FHA, VA Loan
Listing Terms 1031 Exchange, Cash, Conventional, FHA, VA Loan
Special Listing Condition None

6455 S. Yosemite St., Suite 500 Greenwood Village, CO 80111 USA
GET MORE INFORMATION

REALTOR® | Broker-Associate | Lic# 40006711






