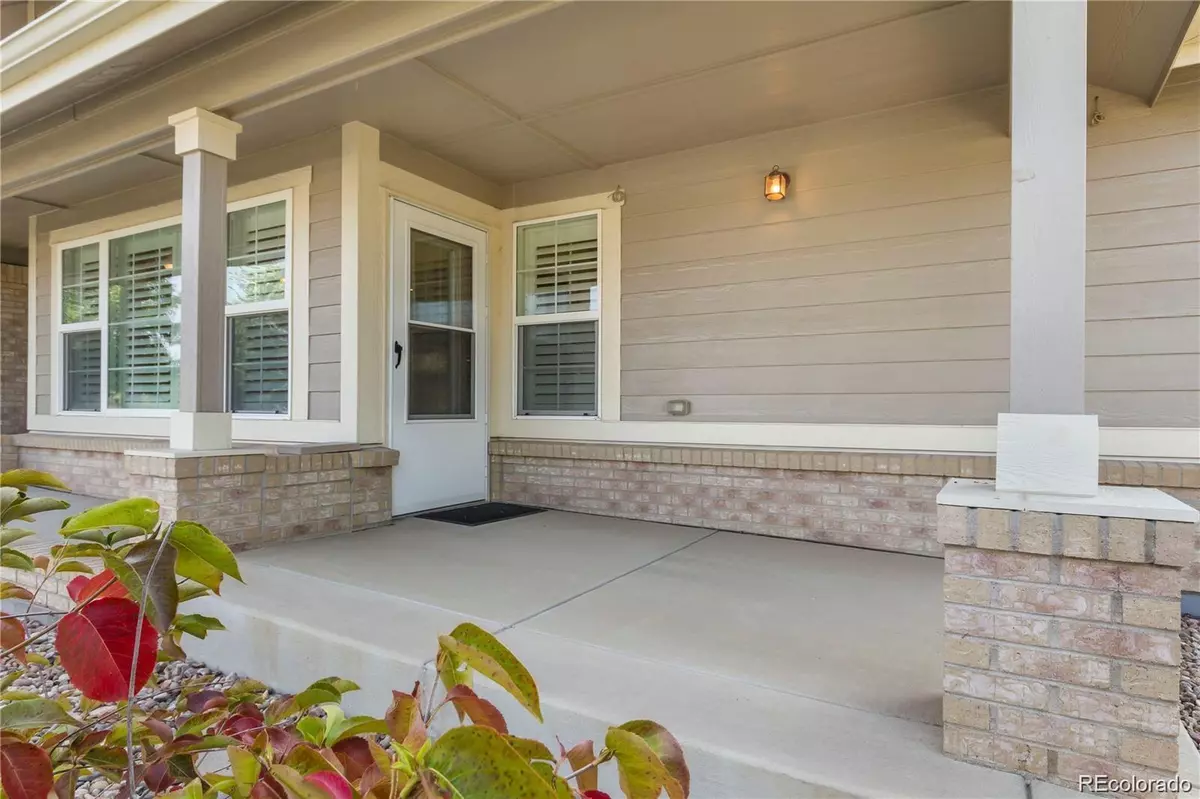
2 Beds
2 Baths
1,362 SqFt
2 Beds
2 Baths
1,362 SqFt
Key Details
Property Type Townhouse
Sub Type Townhouse
Listing Status Active Under Contract
Purchase Type For Sale
Square Footage 1,362 sqft
Price per Sqft $367
Subdivision Heritage Eagle Bend
MLS Listing ID 8167472
Bedrooms 2
Full Baths 2
Condo Fees $332
HOA Fees $332/mo
HOA Y/N Yes
Abv Grd Liv Area 1,362
Originating Board recolorado
Year Built 2006
Annual Tax Amount $2,784
Tax Year 2023
Lot Size 5,227 Sqft
Acres 0.12
Property Description
The well-designed floor plan boasts a beautiful kitchen with cherry cabinets, slab granite countertops, a raised bar counter, and all appliances included. Enjoy the living room with its vaulted ceilings, gas fireplace, and plenty of windows that let in natural light.
The spacious primary suite also has vaulted ceilings and a ceiling fan, along with an adjacent primary bath and a huge walk-in closet. Plantation shutters throughout add an elegant touch.
There's a secondary bedroom perfect for guests or a home office, plus a large laundry room with built-in cabinets. The attached garage offers additional built-in storage.
Check out the Heritage Eagle Bend website for incredible amenities in this popular age-restricted community, perfect for a variety of recreational interests such as beautiful clubhouse, golf course, outdoor pool. Being a gated entry, it's ideal for a lock-and-leave lifestyle. Don’t miss out on this great price for a fantastic property!
Location
State CO
County Arapahoe
Rooms
Main Level Bedrooms 2
Interior
Interior Features Ceiling Fan(s), Central Vacuum
Heating Forced Air
Cooling Central Air
Flooring Carpet
Fireplaces Number 1
Fireplaces Type Gas, Living Room
Fireplace Y
Appliance Dishwasher, Disposal, Dryer, Microwave, Oven, Refrigerator, Washer
Laundry Common Area
Exterior
Exterior Feature Rain Gutters
Garage Spaces 2.0
Fence None
Pool Indoor
Utilities Available Cable Available, Electricity Connected, Internet Access (Wired), Natural Gas Connected, Phone Available
Roof Type Composition
Total Parking Spaces 2
Garage Yes
Building
Lot Description Landscaped, Master Planned, Sprinklers In Front
Foundation Concrete Perimeter
Sewer Public Sewer
Water Public
Level or Stories One
Structure Type Brick,Frame
Schools
Elementary Schools Coyote Hills
Middle Schools Fox Ridge
High Schools Cherokee Trail
School District Cherry Creek 5
Others
Senior Community Yes
Ownership Individual
Acceptable Financing Cash, Conventional, FHA, VA Loan
Listing Terms Cash, Conventional, FHA, VA Loan
Special Listing Condition None
Pets Description Cats OK, Dogs OK

6455 S. Yosemite St., Suite 500 Greenwood Village, CO 80111 USA
GET MORE INFORMATION

REALTOR® | Broker-Associate | Lic# 40006711






