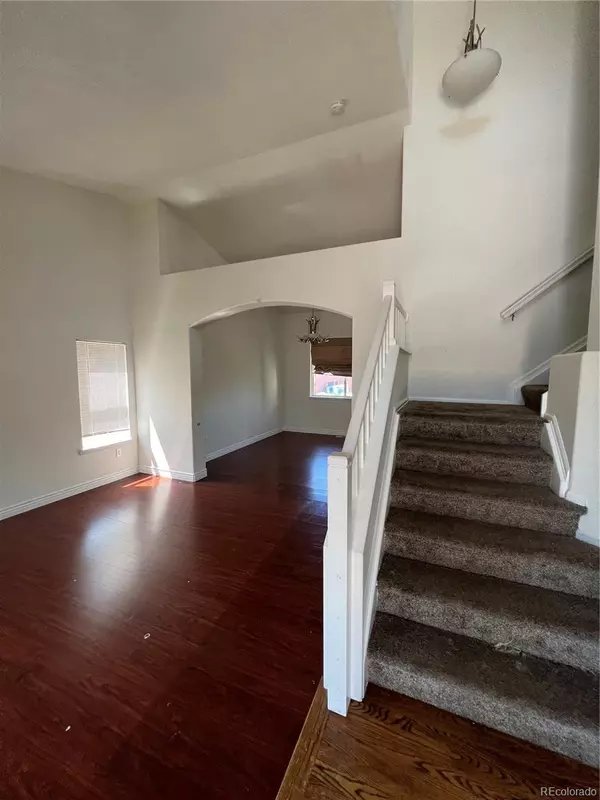
5 Beds
4 Baths
3,111 SqFt
5 Beds
4 Baths
3,111 SqFt
Key Details
Property Type Single Family Home
Sub Type Single Family Residence
Listing Status Active
Purchase Type For Sale
Square Footage 3,111 sqft
Price per Sqft $185
Subdivision Dover
MLS Listing ID 5123465
Bedrooms 5
Full Baths 3
Half Baths 1
Condo Fees $341
HOA Fees $341
HOA Y/N Yes
Abv Grd Liv Area 2,079
Originating Board recolorado
Year Built 1997
Annual Tax Amount $3,557
Tax Year 2023
Lot Size 6,098 Sqft
Acres 0.14
Property Description
Situated in an ideal location, the home is within walking distance of the neighborhood lake, playgrounds, and all three nearby schools. Plus, you're just minutes away from shopping, dining, and have easy access to both I-225 and E-470 for hassle-free commuting.
Currently undergoing updates, this home was previously a rental and presents a fantastic opportunity for customization to fit your personal style. Don't miss out on this home in a great neighborhood!
Location
State CO
County Arapahoe
Rooms
Basement Finished
Interior
Interior Features Jack & Jill Bathroom, Vaulted Ceiling(s), Walk-In Closet(s)
Heating Forced Air, Natural Gas
Cooling Central Air
Fireplace N
Appliance Dishwasher, Disposal, Oven, Refrigerator
Exterior
Exterior Feature Garden, Private Yard
Garage Spaces 2.0
Roof Type Composition
Total Parking Spaces 2
Garage Yes
Building
Lot Description Level
Sewer Public Sewer
Water Public
Level or Stories Two
Structure Type Frame,Wood Siding
Schools
Elementary Schools Vassar
Middle Schools Mrachek
High Schools Rangeview
School District Adams-Arapahoe 28J
Others
Senior Community No
Ownership Agent Owner
Acceptable Financing 1031 Exchange, Cash, Conventional, FHA, Other, VA Loan
Listing Terms 1031 Exchange, Cash, Conventional, FHA, Other, VA Loan
Special Listing Condition None

6455 S. Yosemite St., Suite 500 Greenwood Village, CO 80111 USA
GET MORE INFORMATION

REALTOR® | Broker-Associate | Lic# 40006711






