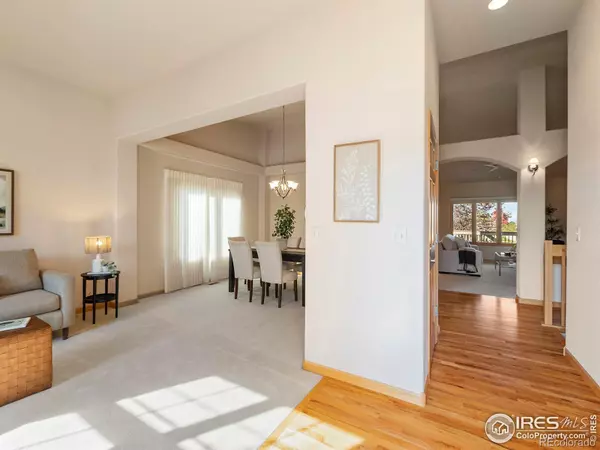
3 Beds
3 Baths
2,212 SqFt
3 Beds
3 Baths
2,212 SqFt
Key Details
Property Type Single Family Home
Sub Type Single Family Residence
Listing Status Active
Purchase Type For Sale
Square Footage 2,212 sqft
Price per Sqft $320
Subdivision Highland Meadows
MLS Listing ID IR1021276
Style Contemporary
Bedrooms 3
Full Baths 1
Half Baths 1
Three Quarter Bath 1
Condo Fees $550
HOA Fees $550/ann
HOA Y/N Yes
Abv Grd Liv Area 2,212
Originating Board recolorado
Year Built 2004
Annual Tax Amount $3,995
Tax Year 2023
Lot Size 8,276 Sqft
Acres 0.19
Property Description
Location
State CO
County Larimer
Zoning SFR
Rooms
Basement Bath/Stubbed, Full, Unfinished
Main Level Bedrooms 3
Interior
Interior Features Eat-in Kitchen, Five Piece Bath, Kitchen Island, Open Floorplan, Vaulted Ceiling(s), Walk-In Closet(s)
Heating Forced Air
Cooling Central Air
Flooring Tile, Wood
Fireplaces Type Gas
Equipment Satellite Dish
Fireplace N
Appliance Dishwasher, Disposal, Microwave, Oven, Refrigerator
Laundry In Unit
Exterior
Garage Spaces 3.0
Fence Fenced
Utilities Available Cable Available, Electricity Available, Internet Access (Wired), Natural Gas Available
Roof Type Composition
Total Parking Spaces 3
Garage Yes
Building
Lot Description Level, Sprinklers In Front
Sewer Public Sewer
Water Public
Level or Stories One
Structure Type Wood Frame
Schools
Elementary Schools Other
Middle Schools Other
High Schools Other
School District Poudre R-1
Others
Ownership Individual
Acceptable Financing Cash, Conventional, FHA, VA Loan
Listing Terms Cash, Conventional, FHA, VA Loan

6455 S. Yosemite St., Suite 500 Greenwood Village, CO 80111 USA
GET MORE INFORMATION

REALTOR® | Broker-Associate | Lic# 40006711






