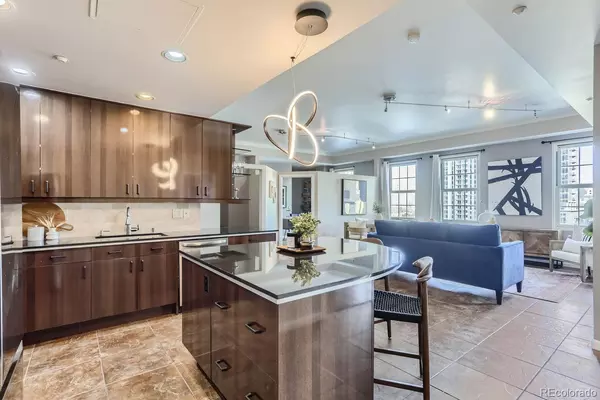2 Beds
2 Baths
1,409 SqFt
2 Beds
2 Baths
1,409 SqFt
Key Details
Property Type Condo
Sub Type Condominium
Listing Status Active
Purchase Type For Sale
Square Footage 1,409 sqft
Price per Sqft $421
Subdivision Golden Triangle
MLS Listing ID 7761221
Bedrooms 2
Full Baths 1
Three Quarter Bath 1
Condo Fees $619
HOA Fees $619/mo
HOA Y/N Yes
Abv Grd Liv Area 1,409
Originating Board recolorado
Year Built 1999
Annual Tax Amount $2,746
Tax Year 2022
Property Sub-Type Condominium
Property Description
Location
State CO
County Denver
Zoning D-GT
Rooms
Main Level Bedrooms 2
Interior
Interior Features Ceiling Fan(s), Granite Counters, High Ceilings, Kitchen Island, No Stairs, Open Floorplan, Primary Suite, Smart Thermostat, Walk-In Closet(s)
Heating Forced Air, Natural Gas
Cooling Central Air
Flooring Tile, Wood
Fireplace N
Appliance Dishwasher, Disposal, Dryer, Microwave, Oven, Range, Refrigerator, Washer
Laundry In Unit
Exterior
Exterior Feature Balcony, Elevator
View City
Roof Type Unknown
Total Parking Spaces 2
Garage No
Building
Sewer Public Sewer
Water Public
Level or Stories One
Structure Type Brick,Concrete,Stucco
Schools
Elementary Schools Greenlee
Middle Schools Dora Moore
High Schools West
School District Denver 1
Others
Senior Community No
Ownership Individual
Acceptable Financing Cash, Conventional
Listing Terms Cash, Conventional
Special Listing Condition None
Pets Allowed Cats OK, Dogs OK, Yes

6455 S. Yosemite St., Suite 500 Greenwood Village, CO 80111 USA
GET MORE INFORMATION
REALTOR® | Broker-Associate | Lic# 40006711






