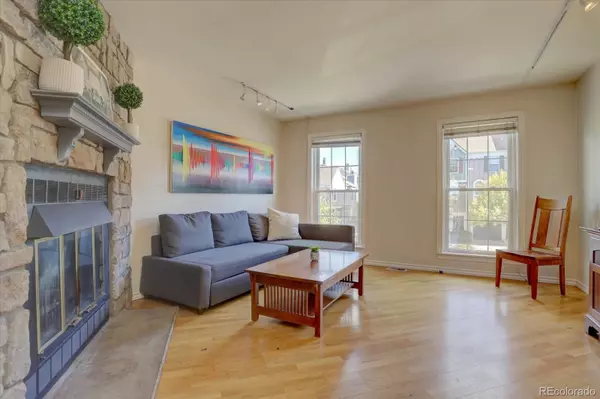
2 Beds
3 Baths
1,102 SqFt
2 Beds
3 Baths
1,102 SqFt
Key Details
Property Type Townhouse
Sub Type Townhouse
Listing Status Active
Purchase Type For Sale
Square Footage 1,102 sqft
Price per Sqft $299
Subdivision Granville West
MLS Listing ID 9207427
Style Contemporary
Bedrooms 2
Half Baths 1
Three Quarter Bath 2
Condo Fees $304
HOA Fees $304/mo
HOA Y/N Yes
Abv Grd Liv Area 1,102
Originating Board recolorado
Year Built 1984
Annual Tax Amount $1,674
Tax Year 2023
Lot Size 871 Sqft
Acres 0.02
Property Description
Location
State CO
County Denver
Zoning R-2-A
Interior
Interior Features Granite Counters
Heating Forced Air
Cooling Central Air
Flooring Carpet, Tile, Wood
Fireplaces Number 1
Fireplaces Type Family Room
Fireplace Y
Appliance Dishwasher, Disposal, Dryer, Gas Water Heater, Oven, Refrigerator, Washer
Laundry In Unit
Exterior
Exterior Feature Balcony, Lighting, Private Yard
Garage Spaces 1.0
Pool Outdoor Pool
Utilities Available Cable Available, Electricity Connected, Natural Gas Connected, Phone Available
View Mountain(s)
Roof Type Composition
Total Parking Spaces 1
Garage Yes
Building
Sewer Public Sewer
Water Public
Level or Stories Three Or More
Structure Type Concrete
Schools
Elementary Schools Mcmeen
Middle Schools Hill
High Schools George Washington
School District Denver 1
Others
Senior Community No
Ownership Individual
Acceptable Financing Cash, Conventional, FHA, VA Loan
Listing Terms Cash, Conventional, FHA, VA Loan
Special Listing Condition None
Pets Description Cats OK, Dogs OK

6455 S. Yosemite St., Suite 500 Greenwood Village, CO 80111 USA
GET MORE INFORMATION

REALTOR® | Broker-Associate | Lic# 40006711






