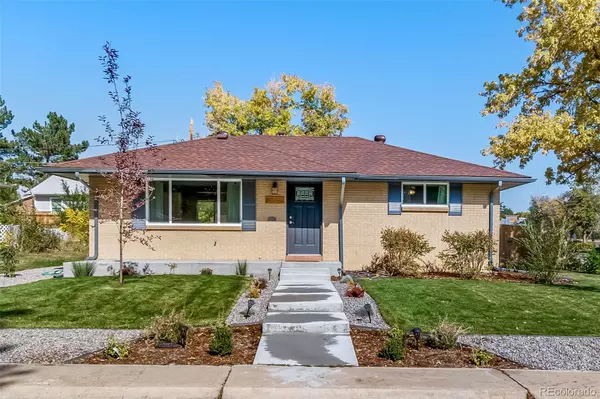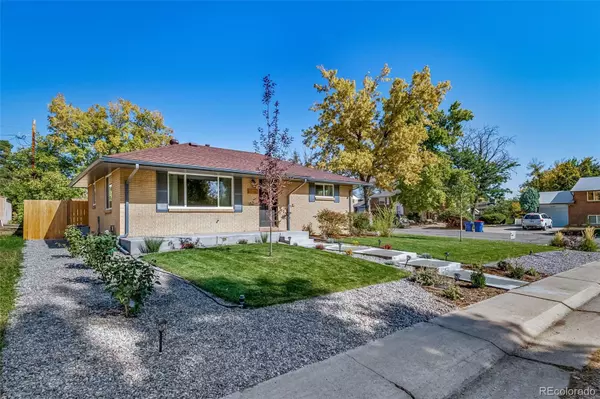
4 Beds
2 Baths
1,812 SqFt
4 Beds
2 Baths
1,812 SqFt
Key Details
Property Type Single Family Home
Sub Type Single Family Residence
Listing Status Active
Purchase Type For Sale
Square Footage 1,812 sqft
Price per Sqft $352
Subdivision King Krest
MLS Listing ID 7638889
Style Contemporary
Bedrooms 4
Full Baths 1
Three Quarter Bath 1
HOA Y/N No
Abv Grd Liv Area 906
Originating Board recolorado
Year Built 1959
Annual Tax Amount $2,587
Tax Year 2023
Lot Size 6,969 Sqft
Acres 0.16
Property Description
Location
State CO
County Jefferson
Rooms
Basement Bath/Stubbed, Finished, Full, Sump Pump
Main Level Bedrooms 2
Interior
Interior Features Ceiling Fan(s), Eat-in Kitchen, Pantry
Heating Forced Air
Cooling Central Air
Flooring Carpet, Tile, Wood
Fireplace N
Appliance Dishwasher, Disposal, Dryer, Gas Water Heater, Microwave, Oven, Refrigerator, Sump Pump, Washer
Exterior
Exterior Feature Garden, Private Yard
Parking Features Concrete, Exterior Access Door
Garage Spaces 2.0
Fence Full
Roof Type Composition
Total Parking Spaces 2
Garage No
Building
Lot Description Corner Lot, Landscaped, Level, Many Trees, Near Public Transit
Sewer Public Sewer
Water Public
Level or Stories One
Structure Type Brick
Schools
Elementary Schools Secrest
Middle Schools North Arvada
High Schools Arvada
School District Jefferson County R-1
Others
Senior Community No
Ownership Individual
Acceptable Financing Cash, Conventional, FHA, VA Loan
Listing Terms Cash, Conventional, FHA, VA Loan
Special Listing Condition None

6455 S. Yosemite St., Suite 500 Greenwood Village, CO 80111 USA
GET MORE INFORMATION

REALTOR® | Broker-Associate | Lic# 40006711






