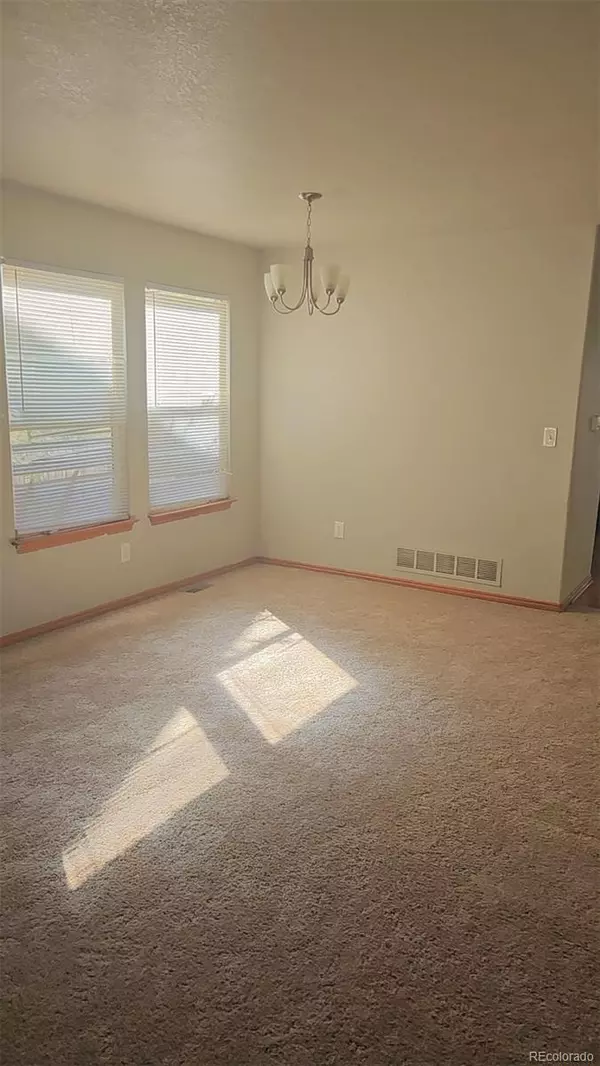
4 Beds
4 Baths
2,867 SqFt
4 Beds
4 Baths
2,867 SqFt
Key Details
Property Type Single Family Home
Sub Type Single Family Residence
Listing Status Active
Purchase Type For Sale
Square Footage 2,867 sqft
Price per Sqft $184
Subdivision Alton Park
MLS Listing ID 9449715
Bedrooms 4
Full Baths 2
Half Baths 2
Condo Fees $143
HOA Fees $143/mo
HOA Y/N Yes
Abv Grd Liv Area 2,086
Originating Board recolorado
Year Built 1999
Annual Tax Amount $3,058
Tax Year 2023
Lot Size 3,484 Sqft
Acres 0.08
Property Description
Location
State CO
County Arapahoe
Rooms
Basement Finished, Full
Interior
Interior Features Ceiling Fan(s)
Heating Forced Air
Cooling Central Air
Fireplaces Number 1
Fireplaces Type Family Room
Fireplace Y
Appliance Cooktop, Dishwasher, Disposal, Range Hood, Refrigerator
Exterior
Exterior Feature Private Yard
Garage Spaces 2.0
Fence Full
Utilities Available Cable Available, Electricity Available, Natural Gas Available
Roof Type Composition
Total Parking Spaces 2
Garage Yes
Building
Lot Description Level, Sprinklers In Front, Sprinklers In Rear
Foundation Slab
Sewer Public Sewer
Water Public
Level or Stories Two
Structure Type Wood Siding
Schools
Elementary Schools Village East
Middle Schools Prairie
High Schools Overland
School District Cherry Creek 5
Others
Senior Community No
Ownership Individual
Acceptable Financing 1031 Exchange, Cash, Conventional, FHA
Listing Terms 1031 Exchange, Cash, Conventional, FHA
Special Listing Condition None

6455 S. Yosemite St., Suite 500 Greenwood Village, CO 80111 USA
GET MORE INFORMATION

REALTOR® | Broker-Associate | Lic# 40006711






