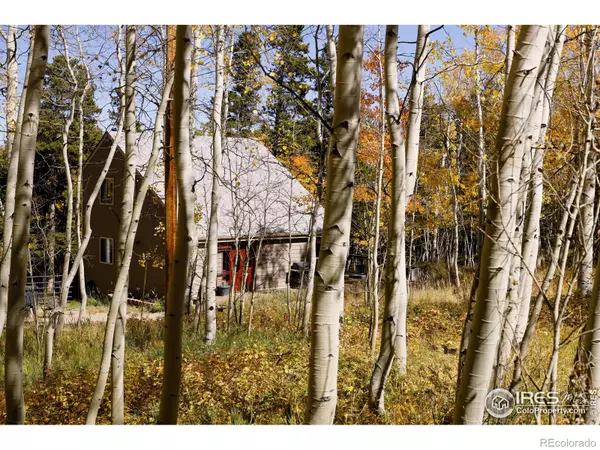
3 Beds
2 Baths
1,512 SqFt
3 Beds
2 Baths
1,512 SqFt
Key Details
Property Type Single Family Home
Sub Type Single Family Residence
Listing Status Active Under Contract
Purchase Type For Sale
Square Footage 1,512 sqft
Price per Sqft $330
Subdivision Dory Lakes
MLS Listing ID IR1019616
Style Contemporary
Bedrooms 3
Full Baths 1
Three Quarter Bath 1
Condo Fees $60
HOA Fees $60/ann
HOA Y/N Yes
Originating Board recolorado
Year Built 1993
Annual Tax Amount $973
Tax Year 2023
Lot Size 1.300 Acres
Acres 1.3
Property Description
Location
State CO
County Gilpin
Zoning SFR
Rooms
Basement Crawl Space, None
Main Level Bedrooms 1
Interior
Interior Features Jack & Jill Bathroom, Kitchen Island, Open Floorplan, Vaulted Ceiling(s)
Heating Radiant
Cooling Ceiling Fan(s)
Flooring Wood
Fireplace N
Appliance Dishwasher, Disposal, Freezer, Oven, Refrigerator, Washer
Laundry In Unit
Exterior
Exterior Feature Balcony
Garage RV Access/Parking
Fence Fenced
Utilities Available Cable Available, Electricity Available, Internet Access (Wired), Natural Gas Available
Roof Type Composition
Parking Type RV Access/Parking
Total Parking Spaces 7
Building
Story Two
Sewer Septic Tank
Water Well
Level or Stories Two
Structure Type Wood Frame
Schools
Elementary Schools Gilpin
Middle Schools Gilpin County School
High Schools Gilpin County School
School District Gilpin Re-1
Others
Ownership Individual
Acceptable Financing Cash, Conventional, FHA, VA Loan
Listing Terms Cash, Conventional, FHA, VA Loan

6455 S. Yosemite St., Suite 500 Greenwood Village, CO 80111 USA
GET MORE INFORMATION

REALTOR® | Broker-Associate | Lic# 40006711






