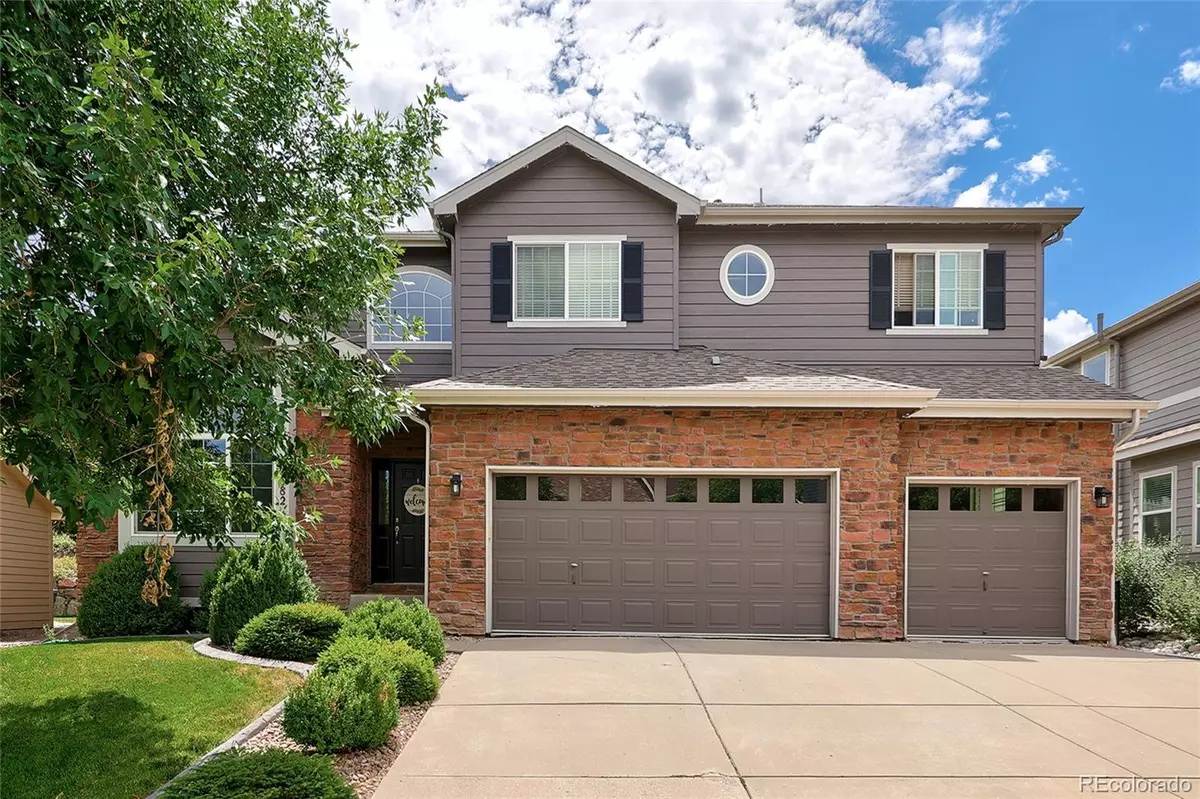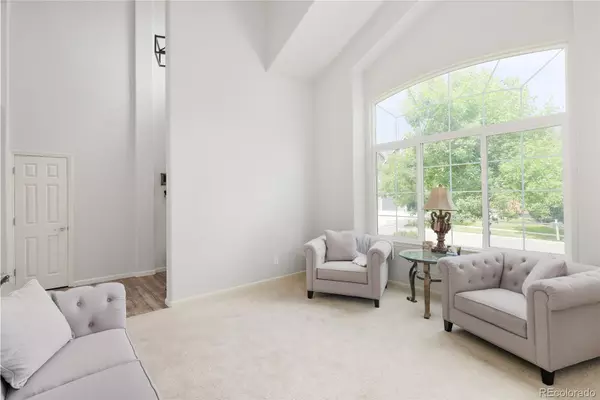
4 Beds
4 Baths
4,100 SqFt
4 Beds
4 Baths
4,100 SqFt
Key Details
Property Type Single Family Home
Sub Type Single Family Residence
Listing Status Active
Purchase Type For Sale
Square Footage 4,100 sqft
Price per Sqft $229
Subdivision Meadows Sanctuary
MLS Listing ID 6387287
Style Contemporary
Bedrooms 4
Full Baths 2
Half Baths 1
Three Quarter Bath 1
Condo Fees $195
HOA Fees $195/mo
HOA Y/N Yes
Abv Grd Liv Area 2,877
Originating Board recolorado
Year Built 2007
Annual Tax Amount $5,046
Tax Year 2023
Lot Size 8,276 Sqft
Acres 0.19
Property Description
Venture upstairs to discover the serene primary suite, a true retreat w/ its generous size, dual walk-in closets, & a 5-piece en-suite bathroom. This upstairs is complemented by three additional bedrooms that are equally spacious & bright. The full bathroom w/ dual sinks completes the upstairs. The basement retreat, a versatile space designed for both relaxation & activity! This open basement features lots of room for activities. The inviting ambiance is enhanced by a cozy fireplace. Ample storage space ensures that everything has its place, keeping the area organized & clutter-free. Additionally, the basement offers a fantastic opportunity for a wet bar. The outdoor space is equally impressive, featuring a beautifully landscaped & fenced yard ideal for barbecues, gardening, or simply soaking up the CO sunshine. Meadows Sanctuary is conveniently located near parks, schools, restaurants, shopping & highway access. With its blend of modern amenities, charming design, & a prime location, this Littleton gem is ready to welcome its new owners to create lasting memories.
Location
State CO
County Jefferson
Zoning P-D
Rooms
Basement Finished, Full, Sump Pump
Interior
Interior Features Ceiling Fan(s), Eat-in Kitchen, Entrance Foyer, Five Piece Bath, Granite Counters, Kitchen Island, Open Floorplan, Vaulted Ceiling(s), Walk-In Closet(s)
Heating Forced Air
Cooling Central Air
Flooring Carpet, Laminate
Fireplaces Number 2
Fireplaces Type Basement, Gas Log, Great Room
Fireplace Y
Appliance Cooktop, Dishwasher, Disposal, Double Oven, Dryer, Microwave, Range, Refrigerator, Sump Pump, Washer, Water Purifier
Exterior
Exterior Feature Private Yard
Garage Spaces 3.0
Fence Full
Roof Type Composition
Total Parking Spaces 3
Garage Yes
Building
Lot Description Irrigated, Landscaped, Sprinklers In Front, Sprinklers In Rear
Foundation Structural
Sewer Public Sewer
Water Public
Level or Stories Two
Structure Type Frame
Schools
Elementary Schools Ute Meadows
Middle Schools Deer Creek
High Schools Chatfield
School District Jefferson County R-1
Others
Senior Community No
Ownership Individual
Acceptable Financing Cash, Conventional, FHA, VA Loan
Listing Terms Cash, Conventional, FHA, VA Loan
Special Listing Condition None

6455 S. Yosemite St., Suite 500 Greenwood Village, CO 80111 USA
GET MORE INFORMATION

REALTOR® | Broker-Associate | Lic# 40006711






