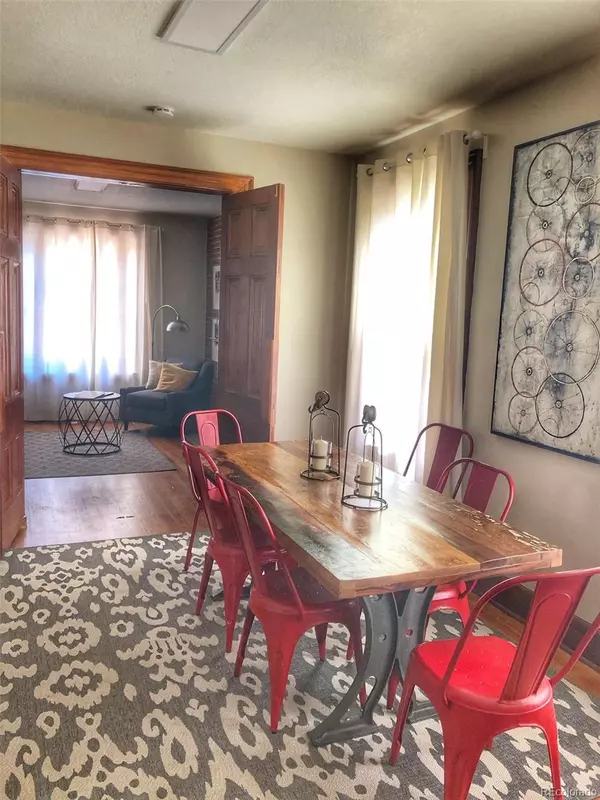
5 Beds
3 Baths
2,204 SqFt
5 Beds
3 Baths
2,204 SqFt
Key Details
Property Type Townhouse
Sub Type Townhouse
Listing Status Active
Purchase Type For Sale
Square Footage 2,204 sqft
Price per Sqft $499
Subdivision Witters 1St Add B19 L25
MLS Listing ID 3483146
Bedrooms 5
Three Quarter Bath 2
HOA Y/N No
Abv Grd Liv Area 2,204
Originating Board recolorado
Year Built 1940
Annual Tax Amount $4,181
Tax Year 2023
Lot Size 3,049 Sqft
Acres 0.07
Property Description
This property has been a successful investment property for the owners who have self-managed the units as furnished and unfurnished rentals. Currently, both units have lease agreements until May, 2025 with a gross income of $4,850 per month. The landlord pays water, tenants pay electric and gas. Expenses including insurance, maintenance and water total approximately $7,000/year. The owner has negotiable furniture to make the transition to furnished rentals in the future if you so choose.
The lower unit, which comprises the entire bottom floor of the duplex, is a two-bedroom, 1.5-bath charmer, with a powder room and ensuite bathroom from the primary bedroom. The second-floor unit, accessible by interior stairs from the front porch has three large bedrooms and one bath. Both units boast vaulted ceilings, beautifully restored original hardwood floors and trim, as well as in-unit washer/dryers. Renovations created open floor plans, and updated bathrooms, kitchens, and appliances. Mechanical systems including the HVAC, A/C, hot water heater and plumbing were upgraded ensuring a truly turnkey living experience.
Each unit has two off-street parking spots, a true rarity in the heart of the city. For outdoor enthusiasts, each unit has a basement that provides ample storage space to accommodate Colorado adventure gear!
Location
State CO
County Denver
Zoning D-GT
Rooms
Basement Full, Unfinished
Main Level Bedrooms 2
Interior
Interior Features Ceiling Fan(s), Entrance Foyer, High Ceilings, Primary Suite
Heating Forced Air, Natural Gas
Cooling Central Air
Flooring Tile, Wood
Fireplaces Number 3
Fireplaces Type Dining Room, Family Room
Fireplace Y
Appliance Dishwasher, Disposal, Down Draft, Dryer, Freezer, Microwave, Range
Laundry In Unit
Exterior
Exterior Feature Balcony, Private Yard
Garage Asphalt, Oversized
Fence None
Utilities Available Electricity Connected, Internet Access (Wired), Natural Gas Connected
View City
Roof Type Composition
Total Parking Spaces 4
Garage No
Building
Lot Description Near Public Transit
Foundation Block
Sewer Public Sewer
Water Public
Level or Stories Two
Structure Type Brick
Schools
Elementary Schools Greenlee
Middle Schools Strive Westwood
High Schools Southwest Early College
School District Denver 1
Others
Senior Community No
Ownership Corporation/Trust
Acceptable Financing 1031 Exchange, Cash, Conventional, FHA, Jumbo, Other, USDA Loan, VA Loan
Listing Terms 1031 Exchange, Cash, Conventional, FHA, Jumbo, Other, USDA Loan, VA Loan
Special Listing Condition None

6455 S. Yosemite St., Suite 500 Greenwood Village, CO 80111 USA
GET MORE INFORMATION

REALTOR® | Broker-Associate | Lic# 40006711






