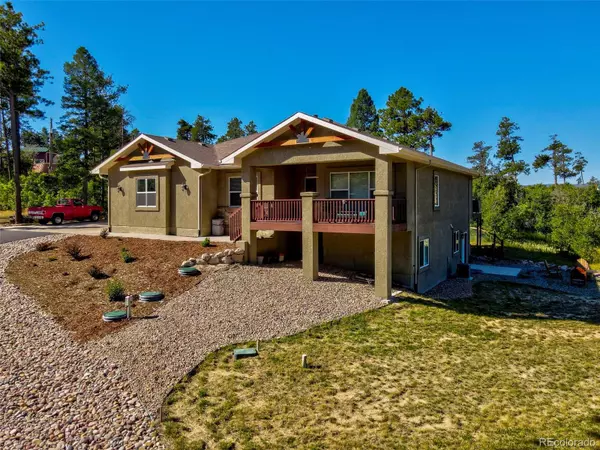
5 Beds
3 Baths
3,452 SqFt
5 Beds
3 Baths
3,452 SqFt
Key Details
Property Type Single Family Home
Sub Type Single Family Residence
Listing Status Active
Purchase Type For Sale
Square Footage 3,452 sqft
Price per Sqft $260
Subdivision Bald Mountain Estates
MLS Listing ID 9105113
Bedrooms 5
Full Baths 2
Three Quarter Bath 1
HOA Y/N No
Originating Board recolorado
Year Built 2016
Annual Tax Amount $5,241
Tax Year 2023
Lot Size 1.000 Acres
Acres 1.0
Property Description
covered front porch you are welcomed by a spacious foyer with natural hardwood floors and vaulted ceilings. As you enter
the gourmet kitchen with GE Profile appliances, solid counter tops and a massive walk in pantry, you can walk through right
to your back porch with composite decking and a fully fenced yard! The main level also offers the master bedroom retreat
with 5 piece bath and spacious walk in closet, a full bath, two additional bedrooms, a mud room/laundry room combo and
access to the four oversized garages! There is also additional parking on the side of the home perfect for RV's, boats, trailers
or other toys! The spacious walkout basement offers a large rec room with wet bar, two additional bedrooms, an office, a
3/4 bath and tons of storage! This is an exceptional home, in a serene location with no HOA! Don't miss it!
Location
State CO
County Douglas
Zoning ER
Rooms
Basement Walk-Out Access
Main Level Bedrooms 3
Interior
Interior Features Five Piece Bath, High Ceilings, Wet Bar
Heating Forced Air
Cooling Central Air
Flooring Carpet, Wood
Fireplaces Number 1
Fireplaces Type Gas
Fireplace Y
Appliance Disposal, Dryer, Microwave, Oven, Range, Refrigerator, Sump Pump, Washer
Exterior
Garage Spaces 4.0
Fence Partial
Utilities Available Cable Available, Electricity Connected
View Mountain(s)
Roof Type Composition
Total Parking Spaces 6
Garage Yes
Building
Lot Description Foothills, Many Trees, Rock Outcropping
Story One
Sewer Septic Tank
Water Well
Level or Stories One
Structure Type Frame,Stucco
Schools
Elementary Schools Larkspur
Middle Schools Castle Rock
High Schools Castle View
School District Douglas Re-1
Others
Ownership Individual
Acceptable Financing Cash, Conventional, VA Loan
Listing Terms Cash, Conventional, VA Loan
Special Listing Condition None

6455 S. Yosemite St., Suite 500 Greenwood Village, CO 80111 USA
GET MORE INFORMATION

REALTOR® | Broker-Associate | Lic# 40006711






