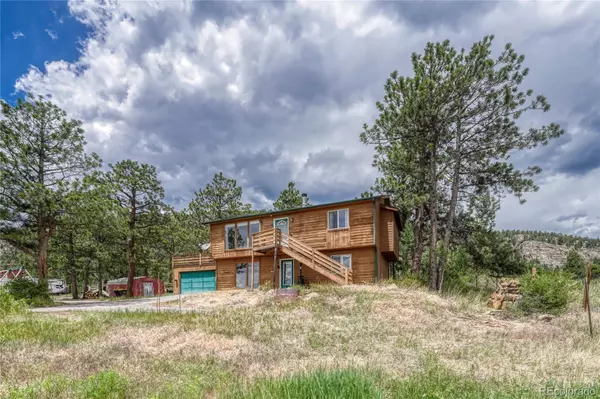
4 Beds
2 Baths
1,972 SqFt
4 Beds
2 Baths
1,972 SqFt
Key Details
Property Type Single Family Home
Sub Type Single Family Residence
Listing Status Active
Purchase Type For Sale
Square Footage 1,972 sqft
Price per Sqft $303
Subdivision Mckinley
MLS Listing ID 3840346
Style Mountain Contemporary
Bedrooms 4
Full Baths 1
Three Quarter Bath 1
HOA Y/N No
Abv Grd Liv Area 1,972
Originating Board recolorado
Year Built 1996
Annual Tax Amount $2,053
Tax Year 2023
Lot Size 1.300 Acres
Acres 1.3
Property Description
Just down the hallway is one full bathroom and two nice size bedrooms with large closets and new carpet installed two years ago.
The lower living space of the home has tile flooring and provides a great multi-use area that could be used as a living room, sunroom, plant room, workout space or game room, whatever your imagination desires.
The lower entry from the garage enters into a large laundry area that also features all new, stainless steel "smart" Samsung Washer and Dryer. Just around the corner is the area to be used to your imagination, along with a full bathroom, and two additional bedrooms that could also be used as office space as well.
Recent improvements include a new roof barrier under the deck, new carpet throughout all bedrooms, new Stainless Steel Samsung smart appliances throughout the home, and a NEW WELL PUMP and pressurizer.
The property also includes an 8x8 Greenhouse, to enjoy an extended gardening season, and a "Bear-proof" Chicken Coop & Run.
High speed internet is currently provided by Starlink - Seller is willing to transfer over service to Buyer.
One bedroom on lower level is non-conforming due to lack of closet.
Location
State CO
County Park
Zoning Residential
Rooms
Basement Finished
Main Level Bedrooms 2
Interior
Interior Features Ceiling Fan(s), High Ceilings, Kitchen Island
Heating Forced Air, Natural Gas, Wood Stove
Cooling None
Flooring Tile
Equipment Satellite Dish
Fireplace N
Appliance Cooktop, Dishwasher, Disposal, Dryer, Gas Water Heater, Microwave, Oven, Range, Refrigerator, Washer
Laundry In Unit
Exterior
Exterior Feature Balcony, Barbecue, Dog Run, Fire Pit, Garden, Playground, Private Yard
Parking Features Circular Driveway
Garage Spaces 2.0
Fence None
Utilities Available Cable Available, Electricity Connected, Propane
View Meadow, Mountain(s)
Roof Type Architecural Shingle
Total Parking Spaces 2
Garage Yes
Building
Lot Description Cul-De-Sac, Mountainous, Rock Outcropping, Rolling Slope
Sewer Septic Tank
Water Well
Level or Stories Two
Structure Type Cedar
Schools
Elementary Schools Deer Creek
Middle Schools Fitzsimmons
High Schools Platte Canyon
School District Platte Canyon Re-1
Others
Senior Community No
Ownership Relo Company
Acceptable Financing 1031 Exchange, Cash, Conventional, Farm Service Agency, FHA, Jumbo
Listing Terms 1031 Exchange, Cash, Conventional, Farm Service Agency, FHA, Jumbo
Special Listing Condition None

6455 S. Yosemite St., Suite 500 Greenwood Village, CO 80111 USA
GET MORE INFORMATION

REALTOR® | Broker-Associate | Lic# 40006711






