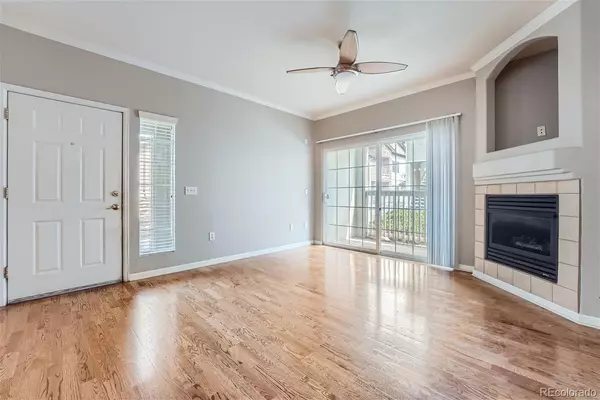
3 Beds
2 Baths
1,271 SqFt
3 Beds
2 Baths
1,271 SqFt
Key Details
Property Type Condo
Sub Type Condominium
Listing Status Active
Purchase Type For Sale
Square Footage 1,271 sqft
Price per Sqft $282
Subdivision Pinnacle Ranch
MLS Listing ID 2116211
Style Contemporary
Bedrooms 3
Full Baths 2
Condo Fees $305
HOA Fees $305/mo
HOA Y/N Yes
Abv Grd Liv Area 1,271
Originating Board recolorado
Year Built 1999
Annual Tax Amount $1,346
Tax Year 2022
Lot Size 871 Sqft
Acres 0.02
Property Description
Upon entering, you are greeted by an inviting atmosphere highlighted by the spacious living area featuring elegant hardwood floors, a gas fireplace, and large windows that let the natural light flood in. The large kitchen is a chef's delight, boasting tons of counter space and ample cabinet space, stainless steel appliances, and a breakfast bar. In the primary bedroom, you will find a sanctuary of relaxation, featuring plush carpeting, a generous walk-in closet, and an en-suite bathroom with a dual sink vanity and a soaking tub perfect for unwinding after a long day. Other highlights include two additional bedrooms that can serve as bedrooms, guest rooms, or a home office. A second full bathroom for added convenience, and in-unit laundry facilities that streamline daily chores. Outside, the private patio provides a tranquil space to enjoy morning coffee or evening cocktails while overlooking the beautifully landscaped grounds. Enjoy access to a range of amenities including a community clubhouse, fitness center, and sparkling pool, all within steps of your front door. Conveniently located near shopping, dining, and entertainment options, this residence offers easy access to major highways for effortless commuting throughout the Denver metro area.
Location
State CO
County Arapahoe
Zoning R-3
Rooms
Main Level Bedrooms 3
Interior
Interior Features Ceiling Fan(s), No Stairs, Open Floorplan, Primary Suite, Walk-In Closet(s)
Heating Forced Air
Cooling Central Air
Flooring Carpet, Laminate, Tile, Wood
Fireplaces Number 1
Fireplaces Type Living Room
Fireplace Y
Appliance Dishwasher, Disposal, Dryer, Freezer, Microwave, Range, Range Hood, Refrigerator, Self Cleaning Oven, Washer
Exterior
Fence None
Utilities Available Cable Available, Electricity Connected
Roof Type Composition
Total Parking Spaces 1
Garage No
Building
Foundation Concrete Perimeter
Sewer Public Sewer
Water Public
Level or Stories One
Structure Type Frame,Stone,Stucco
Schools
Elementary Schools Village East
Middle Schools Prairie
High Schools Overland
School District Cherry Creek 5
Others
Senior Community No
Ownership Individual
Acceptable Financing Cash, Conventional, FHA, VA Loan
Listing Terms Cash, Conventional, FHA, VA Loan
Special Listing Condition None
Pets Description Yes

6455 S. Yosemite St., Suite 500 Greenwood Village, CO 80111 USA
GET MORE INFORMATION

REALTOR® | Broker-Associate | Lic# 40006711






