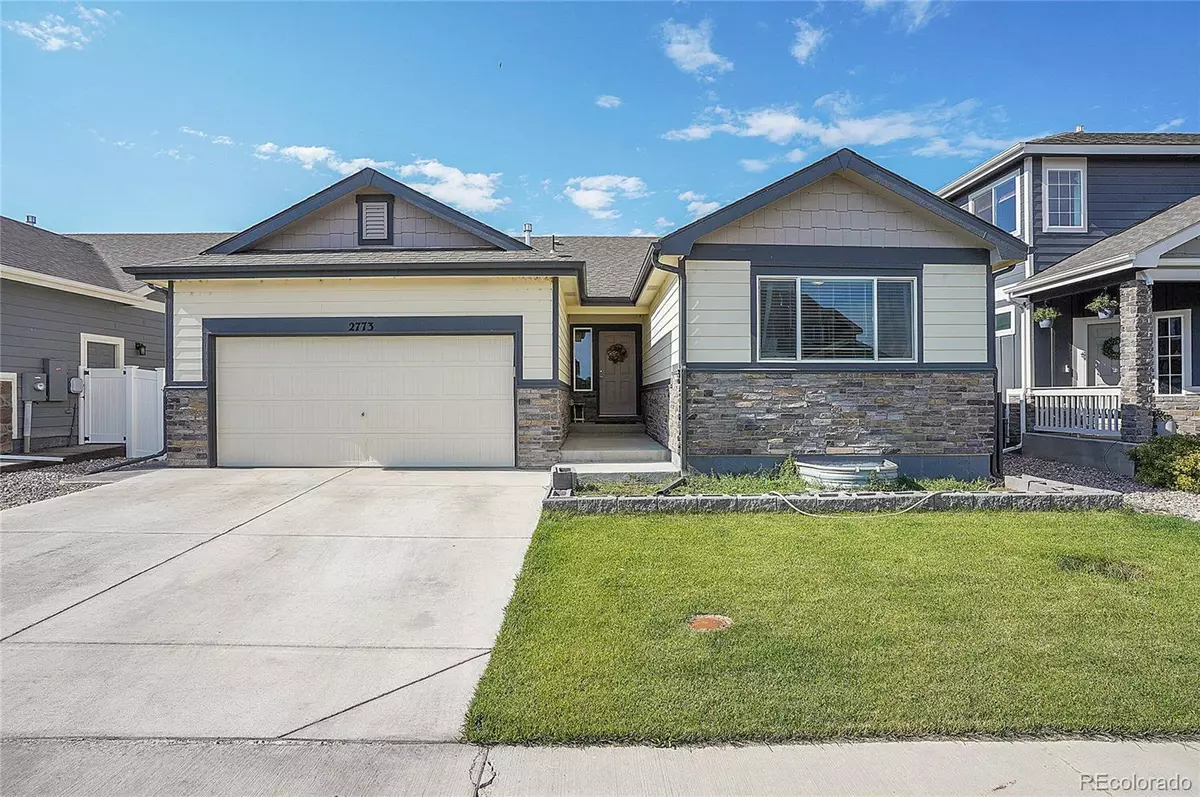
3 Beds
2 Baths
1,224 SqFt
3 Beds
2 Baths
1,224 SqFt
Key Details
Property Type Single Family Home
Sub Type Single Family Residence
Listing Status Active Under Contract
Purchase Type For Sale
Square Footage 1,224 sqft
Price per Sqft $392
Subdivision Millennium Sw 18Th Sub
MLS Listing ID 3895439
Bedrooms 3
Full Baths 2
Condo Fees $400
HOA Fees $400/ann
HOA Y/N Yes
Abv Grd Liv Area 1,224
Originating Board recolorado
Year Built 2021
Annual Tax Amount $2,976
Tax Year 2023
Lot Size 5,662 Sqft
Acres 0.13
Property Description
As you step inside, you will find a well-designed kitchen featuring appliances with stainless steel finishes, vaulted ceilings, and light tile patterned floors. The light brown cabinetry adds a touch of warmth to the space, while the kitchen peninsula provides additional countertop space for meal preparation. Whether you are cooking a family dinner or entertaining guests, this kitchen is sure to meet your needs.
The primary bathroom is equipped with a toilet, tile patterned flooring, and a double vanity. The neutral color palette creates a tranquil environment, perfect for unwinding after a long day.
The living room is a great place to relax and spend quality time with loved ones. It features a ceiling fan with a notable chandelier, light-colored carpet, and a high vaulted ceiling. The abundance of natural light creates an open and airy feel.
The dining area boasts a lofted ceiling, light tile patterned floors, and a chandelier. This space is perfect for hosting dinner parties or enjoying a quiet meal with family.
Outside, you will find a well-maintained front yard and a garage. The craftsman-style architecture adds to the charm and curb appeal of this property.
With its spacious rooms, modern amenities, and convenient location, this property is an ideal place to call home. Don't miss out on the opportunity to make it yours!
Location
State CO
County Larimer
Rooms
Basement Bath/Stubbed, Unfinished
Main Level Bedrooms 3
Interior
Interior Features Ceiling Fan(s), Eat-in Kitchen, Open Floorplan, Pantry, Walk-In Closet(s)
Heating Forced Air
Cooling Central Air, Other
Fireplace N
Appliance Dishwasher, Microwave, Oven
Exterior
Garage Spaces 2.0
Roof Type Composition
Total Parking Spaces 2
Garage Yes
Building
Sewer Public Sewer
Water Public
Level or Stories One
Structure Type Stone,Wood Siding
Schools
Elementary Schools Namaqua
Middle Schools Walt Clark
High Schools Mountain View
School District Thompson R2-J
Others
Senior Community No
Ownership Individual
Acceptable Financing Cash, Conventional, FHA, Other, VA Loan
Listing Terms Cash, Conventional, FHA, Other, VA Loan
Special Listing Condition None

6455 S. Yosemite St., Suite 500 Greenwood Village, CO 80111 USA
GET MORE INFORMATION

REALTOR® | Broker-Associate | Lic# 40006711






