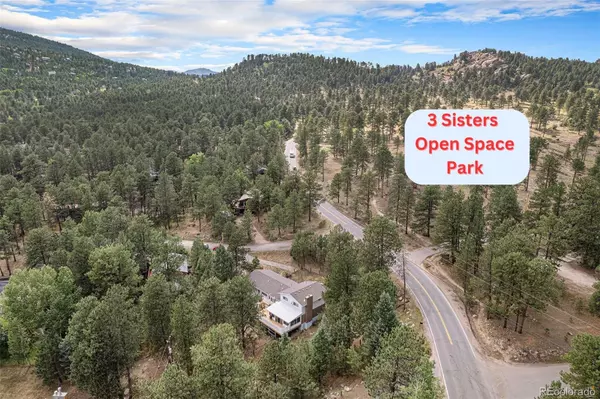
4 Beds
3 Baths
2,027 SqFt
4 Beds
3 Baths
2,027 SqFt
Key Details
Property Type Single Family Home
Sub Type Single Family Residence
Listing Status Active Under Contract
Purchase Type For Sale
Square Footage 2,027 sqft
Price per Sqft $370
Subdivision Evergreen Heights
MLS Listing ID 2451091
Style Traditional
Bedrooms 4
Full Baths 1
Three Quarter Bath 2
HOA Y/N No
Abv Grd Liv Area 2,027
Originating Board recolorado
Year Built 1969
Annual Tax Amount $3,331
Tax Year 2023
Lot Size 0.510 Acres
Acres 0.51
Property Description
Location
State CO
County Jefferson
Zoning MR-1
Rooms
Basement Finished
Interior
Heating Forced Air
Cooling None
Flooring Carpet, Concrete, Tile
Fireplaces Number 1
Fireplaces Type Family Room, Pellet Stove
Fireplace Y
Appliance Dishwasher, Disposal, Dryer, Microwave, Oven, Range, Washer
Exterior
Exterior Feature Private Yard
Parking Features Asphalt
Garage Spaces 2.0
Fence Full
Utilities Available Cable Available, Electricity Available, Internet Access (Wired), Natural Gas Available, Phone Available
Roof Type Composition
Total Parking Spaces 2
Garage Yes
Building
Lot Description Foothills
Sewer Public Sewer
Water Public
Level or Stories Multi/Split
Structure Type Brick,Other
Schools
Elementary Schools Wilmot
Middle Schools Evergreen
High Schools Evergreen
School District Jefferson County R-1
Others
Senior Community No
Ownership Individual
Acceptable Financing Cash, Conventional, FHA, VA Loan
Listing Terms Cash, Conventional, FHA, VA Loan
Special Listing Condition None

6455 S. Yosemite St., Suite 500 Greenwood Village, CO 80111 USA
GET MORE INFORMATION

REALTOR® | Broker-Associate | Lic# 40006711






