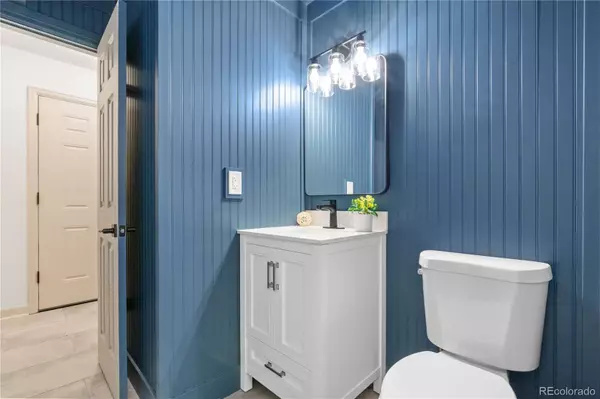
2 Beds
2 Baths
1,271 SqFt
2 Beds
2 Baths
1,271 SqFt
Key Details
Property Type Single Family Home
Sub Type Single Family Residence
Listing Status Active
Purchase Type For Sale
Square Footage 1,271 sqft
Price per Sqft $413
Subdivision Barths
MLS Listing ID 9763747
Style Traditional
Bedrooms 2
Full Baths 1
Half Baths 1
HOA Y/N No
Abv Grd Liv Area 1,271
Originating Board recolorado
Year Built 1972
Annual Tax Amount $2,022
Tax Year 2024
Lot Size 5,662 Sqft
Acres 0.13
Property Description
The outdoor space is a true oasis, with a massive fully fenced backyard that provides a private haven for relaxation and recreation. Mature landscaping adds to the charm and tranquility of the space. Additional features include brand new carpet throughout the home and an attached 1-car garage, offering convenience and additional storage.
This home is perfectly situated in a thriving community with easy access to shopping, dining, and recreational activities. Whether you're taking a stroll around Sloan's Lake, exploring the shops and eateries in Edgewater, or enjoying the vibrant nightlife in the Highlands, you'll love the convenience and lifestyle this location offers. Don't miss the opportunity to own this beautifully updated home in one of Wheat Ridge's most desirable neighborhoods. Contact the listing agent today for more information or to schedule a viewing.
Location
State CO
County Jefferson
Rooms
Basement Crawl Space
Interior
Heating Forced Air
Cooling None
Flooring Laminate, Tile
Fireplace N
Appliance Dishwasher, Disposal, Microwave, Range, Range Hood, Refrigerator
Exterior
Exterior Feature Private Yard
Garage Concrete
Garage Spaces 1.0
Fence Partial
Roof Type Unknown
Total Parking Spaces 3
Garage Yes
Building
Sewer Public Sewer
Level or Stories Two
Structure Type Brick,Wood Siding
Schools
Elementary Schools Lumberg
Middle Schools Jefferson
High Schools Jefferson
School District Jefferson County R-1
Others
Senior Community No
Ownership Agent Owner
Acceptable Financing Cash, Conventional, FHA, Jumbo, VA Loan
Listing Terms Cash, Conventional, FHA, Jumbo, VA Loan
Special Listing Condition None
Pets Description Cats OK, Dogs OK

6455 S. Yosemite St., Suite 500 Greenwood Village, CO 80111 USA
GET MORE INFORMATION

REALTOR® | Broker-Associate | Lic# 40006711






