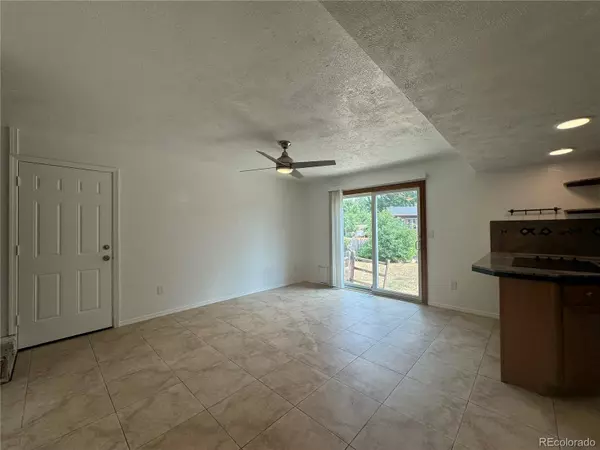
3 Beds
2 Baths
1,344 SqFt
3 Beds
2 Baths
1,344 SqFt
Key Details
Property Type Single Family Home
Sub Type Single Family Residence
Listing Status Active
Purchase Type For Sale
Square Footage 1,344 sqft
Price per Sqft $390
Subdivision Wingate South
MLS Listing ID 2553525
Bedrooms 3
Full Baths 2
HOA Y/N No
Abv Grd Liv Area 1,224
Originating Board recolorado
Year Built 1982
Annual Tax Amount $3,498
Tax Year 2023
Lot Size 7,405 Sqft
Acres 0.17
Property Description
Step into the vaulted living room, where laminate flooring meets an elegant tile inset, creating a stylish yet practical living area. A standout feature is the unique built-in aquarium in an upper bedroom, adding a dynamic visual element visible from the living room, enhancing the home’s open and airy feel.
The kitchen is equipped with a slab granite countertop, blending functionality with sleek design, perfect for home cooking and entertaining. Adjacent to the kitchen, a spacious area can serve as a family room or dining area, depending on your needs.
Upstairs, two bedrooms share a full bathroom with a tub, ideal for family living. Additional living space is available in the finished den or study located in the full basement, offering a quiet retreat or an efficient home office space.
The double car workshop garage is a dream for hobbyists or anyone needing extra space, equipped with built-in workshop cabinets, a utility sink, fluorescent lights, and a garage door opener.
The large backyard in the cul-de-sac provides a generous outdoor space for relaxation, gardening, or entertaining. While this home requires some work, it presents an excellent opportunity for those looking to customize a property to their own taste and needs in a sought-after location without the constraints of an HOA, property requires substantial work.
Location
State CO
County Jefferson
Zoning P-D
Rooms
Basement Full
Main Level Bedrooms 1
Interior
Interior Features Breakfast Nook, Built-in Features, Ceiling Fan(s), Radon Mitigation System
Heating Forced Air, Natural Gas
Cooling Central Air
Fireplace N
Appliance Dishwasher, Disposal, Oven, Refrigerator
Exterior
Garage Spaces 2.0
Roof Type Composition
Total Parking Spaces 2
Garage Yes
Building
Lot Description Rolling Slope
Sewer Public Sewer
Water Public
Level or Stories Two
Structure Type Frame
Schools
Elementary Schools Mortensen
Middle Schools Falcon Bluffs
High Schools Chatfield
School District Jefferson County R-1
Others
Senior Community No
Ownership Agent Owner
Acceptable Financing 1031 Exchange, Cash, Conventional, FHA, Other, VA Loan
Listing Terms 1031 Exchange, Cash, Conventional, FHA, Other, VA Loan
Special Listing Condition None

6455 S. Yosemite St., Suite 500 Greenwood Village, CO 80111 USA
GET MORE INFORMATION

REALTOR® | Broker-Associate | Lic# 40006711






