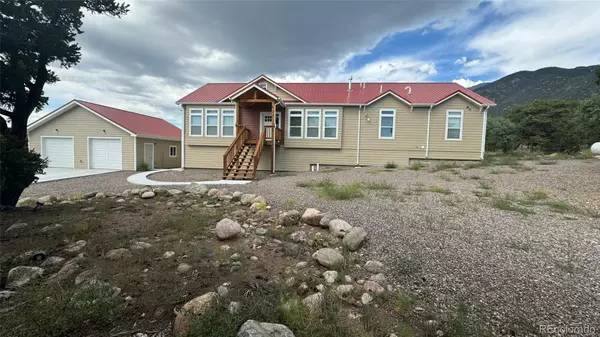3 Beds
2 Baths
2,500 SqFt
3 Beds
2 Baths
2,500 SqFt
Key Details
Property Type Single Family Home
Sub Type Single Family Residence
Listing Status Active
Purchase Type For Sale
Square Footage 2,500 sqft
Price per Sqft $348
Subdivision Chateau Ii
MLS Listing ID 3050696
Style Modular,Mountain Contemporary
Bedrooms 3
Full Baths 2
Condo Fees $426
HOA Fees $426/ann
HOA Y/N Yes
Abv Grd Liv Area 2,500
Originating Board recolorado
Year Built 2024
Annual Tax Amount $129
Tax Year 2022
Lot Size 1.570 Acres
Acres 1.57
Property Description
The heart of the home boasts an open floor plan, flooded with natural light from its southern exposure, casting a golden glow that dances across the rooms. Here, every corner whispers tales of comfort and contentment, inviting you to unwind and embrace the quietude that surrounds you.
Escape to your private sanctuary within this abode's three spacious bedrooms and two baths. But if space is what you desire, the oversized kitchen beckons you to indulge your culinary passions and create memories that will last a lifetime. Enjoy your bedroom and living room fireplaces, sun room wood stove and whole house air conditioning in the summer!
Venture downstairs to the unfinished basement, a blank canvas awaiting your imagination to breathe life into it. Whether you envision a cozy retreat, a home theater, or a sprawling entertainment space, the possibilities are boundless.
The magic doesn't end within the confines of this home – the owner's dedication to privacy extends beyond its walls. With 3 additional lots behind the home available for purchase, you can secure your own slice of paradise, ensuring uninterrupted moments of solitude and communion with nature.
Note: the extra lots are 3645C Harmony Court (a double lot - $45,000) and 3646 Harmony Court $20,000 are available to you (not listed yet), for complete privacy.
Location
State CO
County Saguache
Zoning Residential
Rooms
Basement Crawl Space, Unfinished, Walk-Out Access
Main Level Bedrooms 3
Interior
Interior Features Built-in Features, Ceiling Fan(s), Eat-in Kitchen, Entrance Foyer, High Ceilings, High Speed Internet, Jet Action Tub, Kitchen Island, No Stairs, Open Floorplan, Pantry, Primary Suite, Quartz Counters, Radon Mitigation System, Smart Thermostat, Smoke Free, Walk-In Closet(s), Wired for Data
Heating Forced Air
Cooling Central Air
Flooring Carpet, Wood
Fireplaces Number 3
Fireplaces Type Bedroom, Free Standing, Gas, Great Room, Primary Bedroom, Wood Burning Stove
Fireplace Y
Appliance Dishwasher, Disposal, Dryer, Freezer, Gas Water Heater, Microwave, Oven, Range, Range Hood, Refrigerator, Self Cleaning Oven, Tankless Water Heater, Washer, Water Purifier
Laundry Laundry Closet
Exterior
Exterior Feature Private Yard, Rain Gutters
Parking Features Concrete
Garage Spaces 2.0
Fence Full
Utilities Available Electricity Connected, Internet Access (Wired), Phone Available, Propane
Waterfront Description Stream
View Meadow, Mountain(s), Valley
Roof Type Metal
Total Parking Spaces 2
Garage No
Building
Lot Description Fire Mitigation, Landscaped, Level, Many Trees, Secluded
Foundation Concrete Perimeter
Sewer Public Sewer
Water Public
Level or Stories Two
Structure Type Cement Siding,Frame
Schools
Elementary Schools Moffat
Middle Schools Moffat
High Schools Moffat
School District Moffat 2
Others
Senior Community No
Ownership Individual
Acceptable Financing 1031 Exchange, Cash, Conventional, FHA, Jumbo, VA Loan
Listing Terms 1031 Exchange, Cash, Conventional, FHA, Jumbo, VA Loan
Special Listing Condition None
Pets Allowed Yes

6455 S. Yosemite St., Suite 500 Greenwood Village, CO 80111 USA
GET MORE INFORMATION
REALTOR® | Broker-Associate | Lic# 40006711






