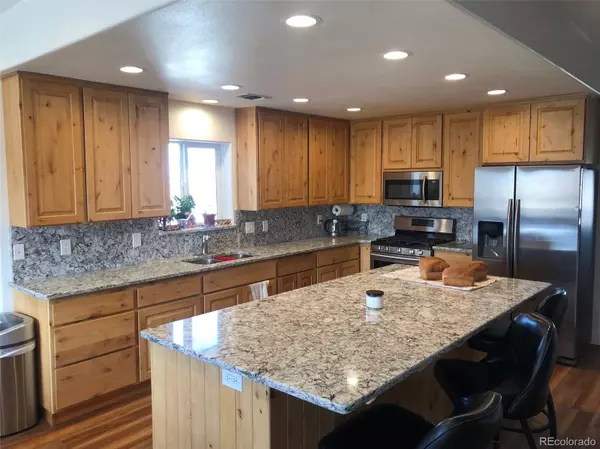
5 Beds
4 Baths
3,946 SqFt
5 Beds
4 Baths
3,946 SqFt
Key Details
Property Type Single Family Home
Sub Type Single Family Residence
Listing Status Active
Purchase Type For Sale
Square Footage 3,946 sqft
Price per Sqft $189
MLS Listing ID 6387773
Style Mountain Contemporary
Bedrooms 5
Full Baths 4
HOA Y/N No
Abv Grd Liv Area 1,362
Originating Board recolorado
Year Built 2006
Annual Tax Amount $777
Tax Year 2021
Lot Size 40.000 Acres
Acres 40.0
Property Description
Location
State CO
County Huerfano
Zoning ag
Rooms
Basement Cellar, Exterior Entry, Finished, Full, Walk-Out Access
Main Level Bedrooms 2
Interior
Interior Features Ceiling Fan(s), Granite Counters, High Ceilings, High Speed Internet, Kitchen Island, Open Floorplan, Primary Suite, Smoke Free, Walk-In Closet(s)
Heating Forced Air, Wood Stove
Cooling Central Air
Flooring Carpet, Laminate
Fireplaces Number 1
Fireplaces Type Wood Burning Stove
Fireplace Y
Appliance Dryer, Microwave, Range, Refrigerator, Washer
Exterior
Exterior Feature Balcony, Garden, Gas Valve, Lighting, Playground, Private Yard
Fence Fenced Pasture, Full
Utilities Available Electricity Connected, Internet Access (Wired), Phone Connected, Propane
View Meadow, Mountain(s), Plains, Valley
Roof Type Metal
Total Parking Spaces 4
Garage No
Building
Lot Description Fire Mitigation, Foothills, Irrigated, Landscaped, Level, Many Trees, Sprinklers In Rear, Suitable For Grazing
Foundation Concrete Perimeter
Sewer Septic Tank
Water Cistern, Well
Level or Stories Two
Structure Type Concrete,Frame,Other,Steel,Stucco
Schools
Elementary Schools Peakview
Middle Schools Peakview
High Schools John Mall
School District Huerfano Re-1
Others
Senior Community No
Ownership Individual
Acceptable Financing 1031 Exchange, Cash, Conventional, Jumbo
Listing Terms 1031 Exchange, Cash, Conventional, Jumbo
Special Listing Condition None

6455 S. Yosemite St., Suite 500 Greenwood Village, CO 80111 USA
GET MORE INFORMATION

REALTOR® | Broker-Associate | Lic# 40006711






